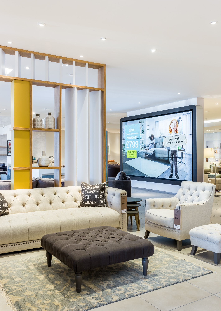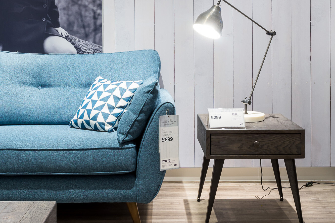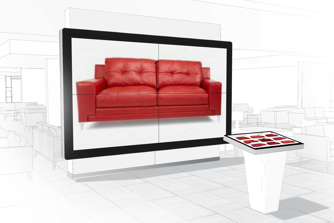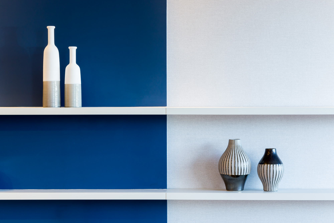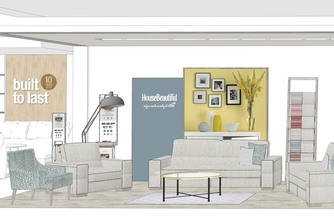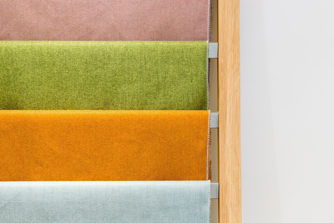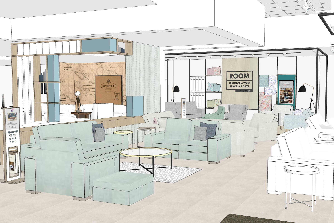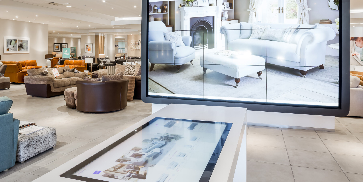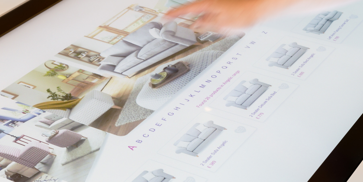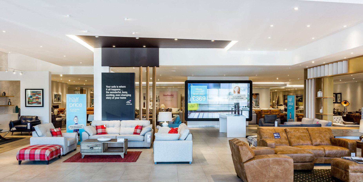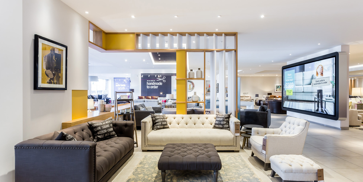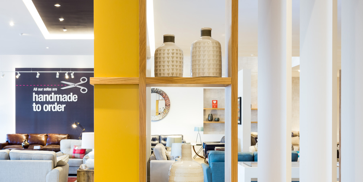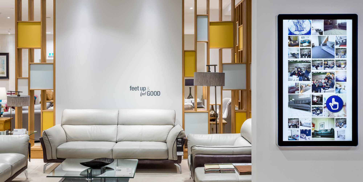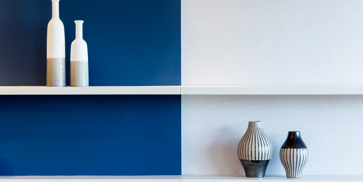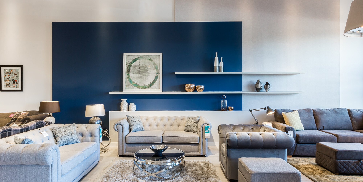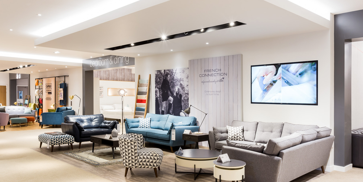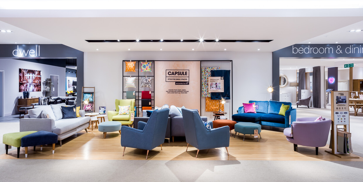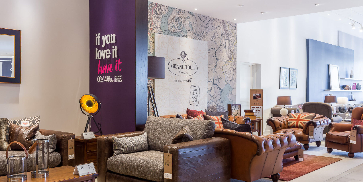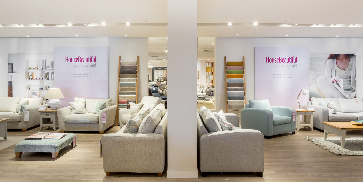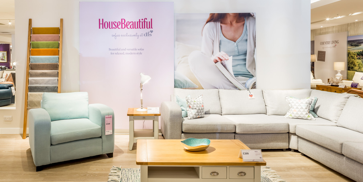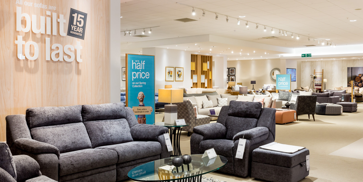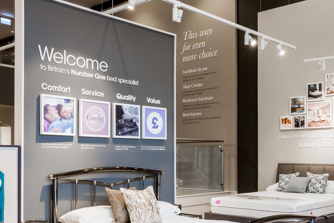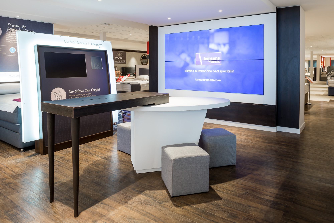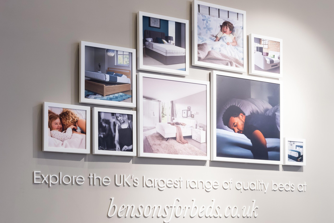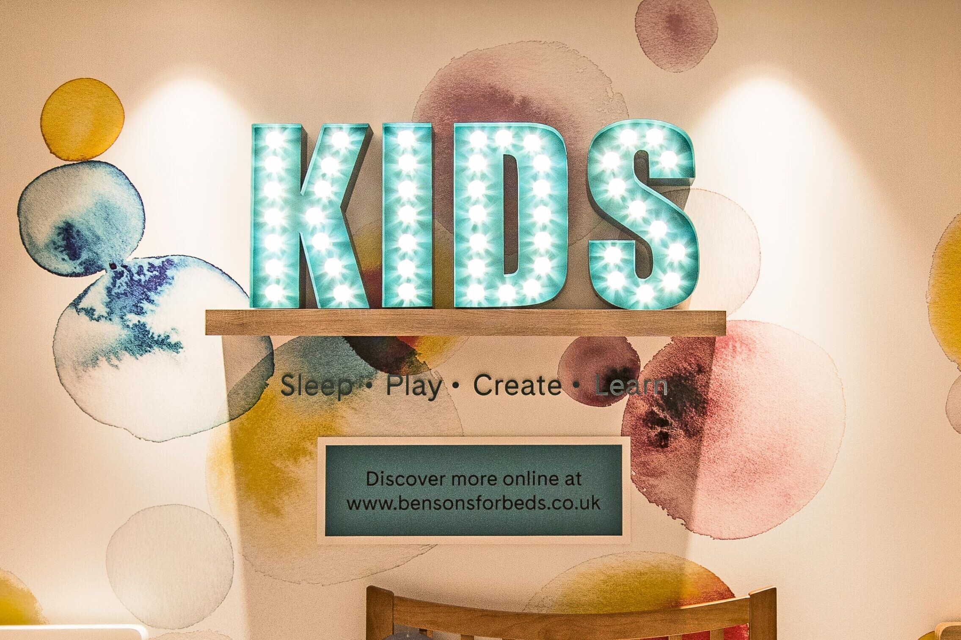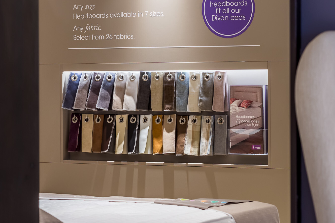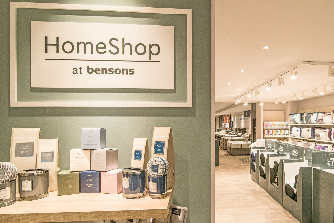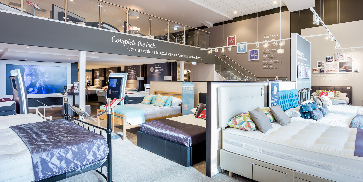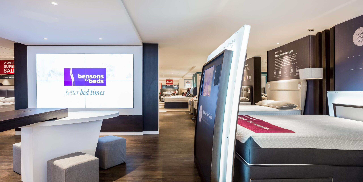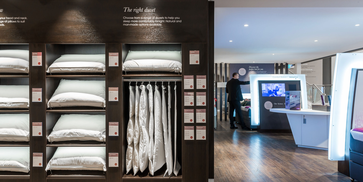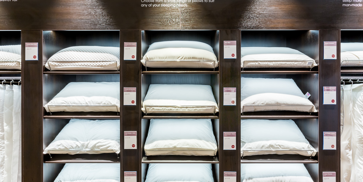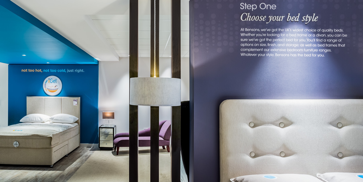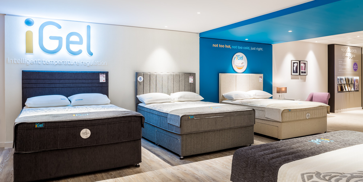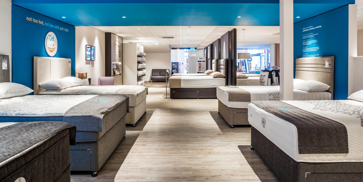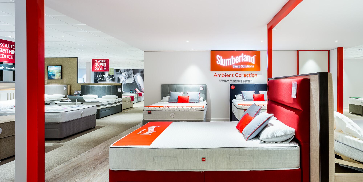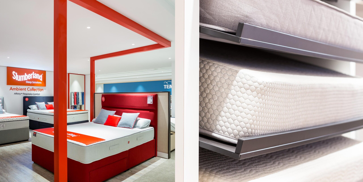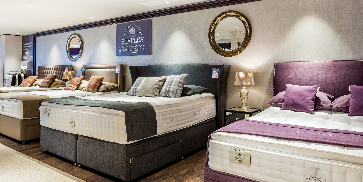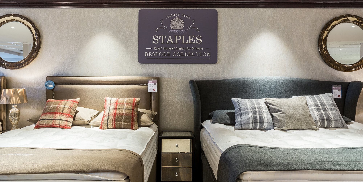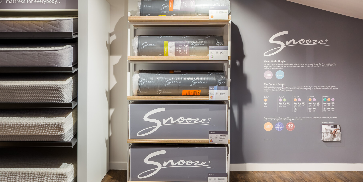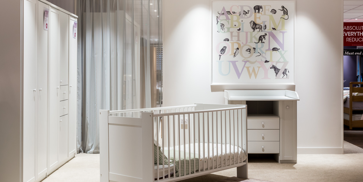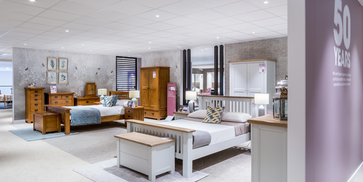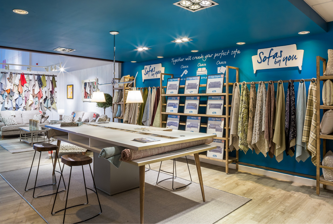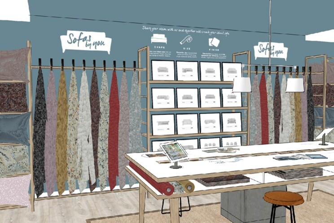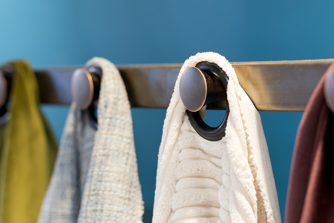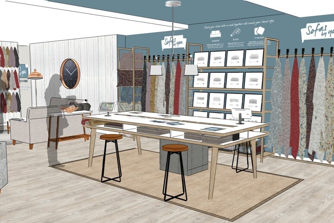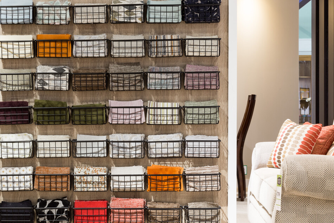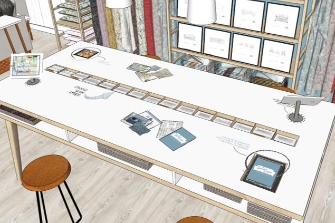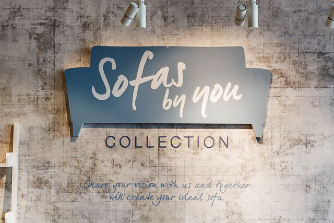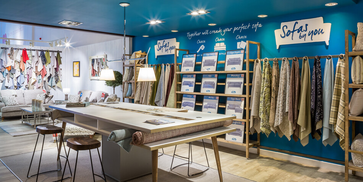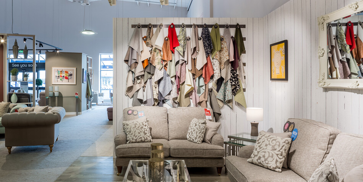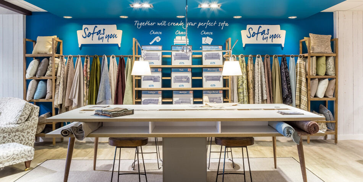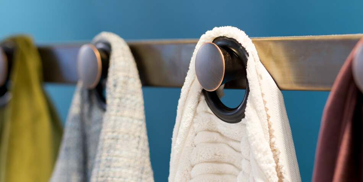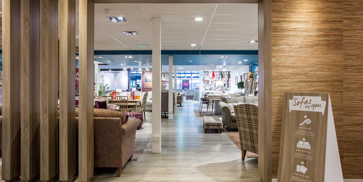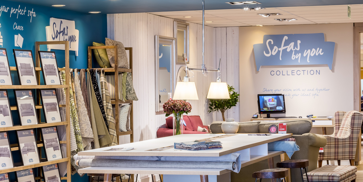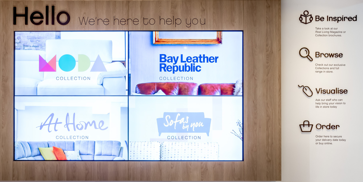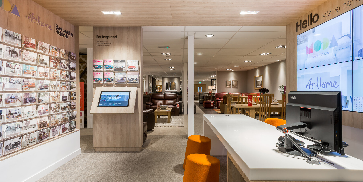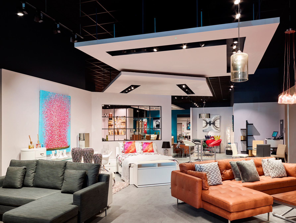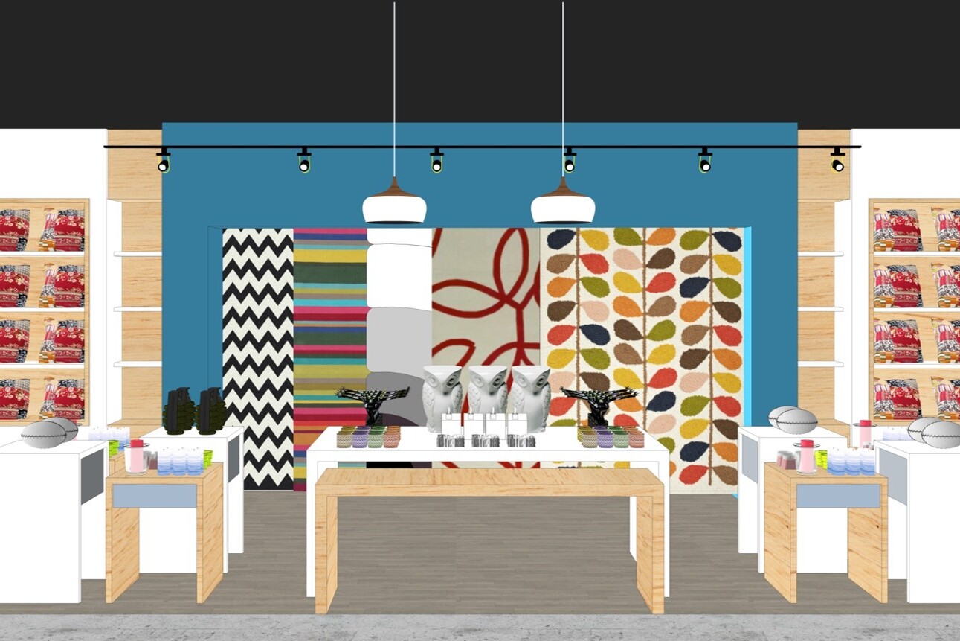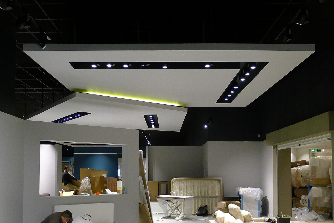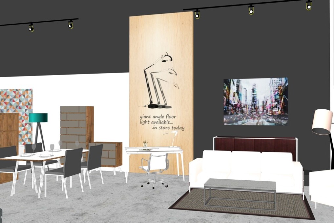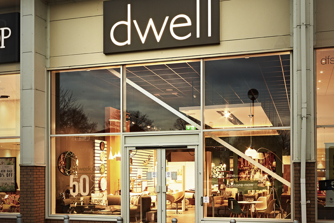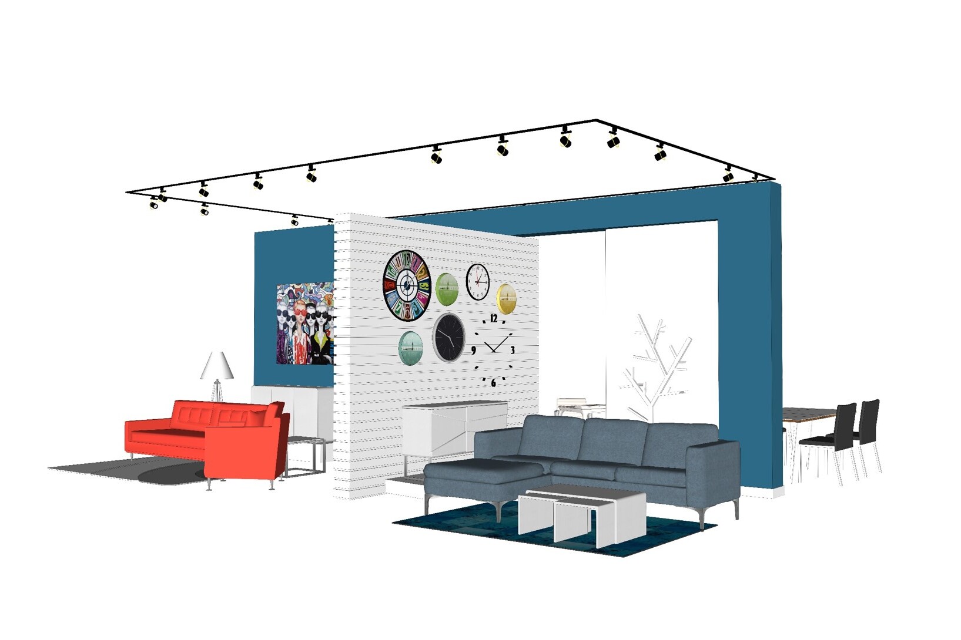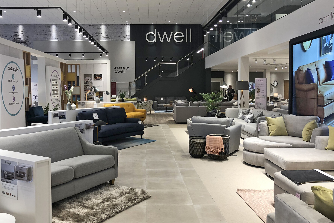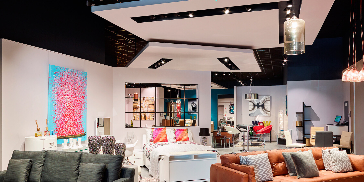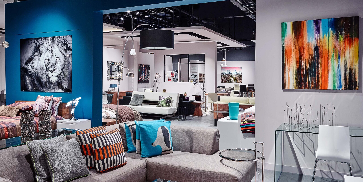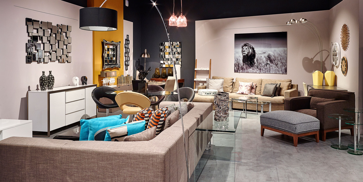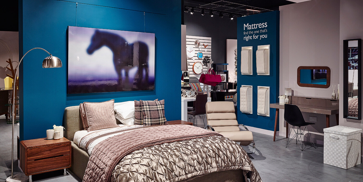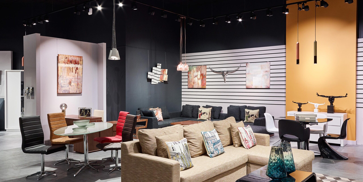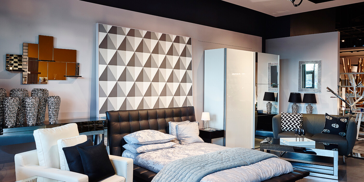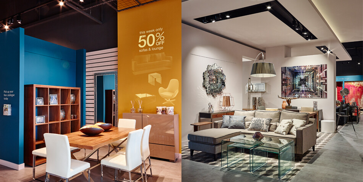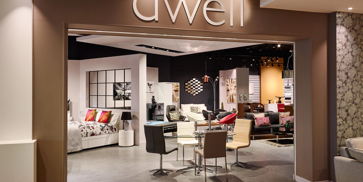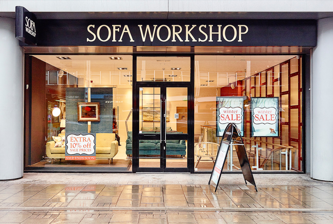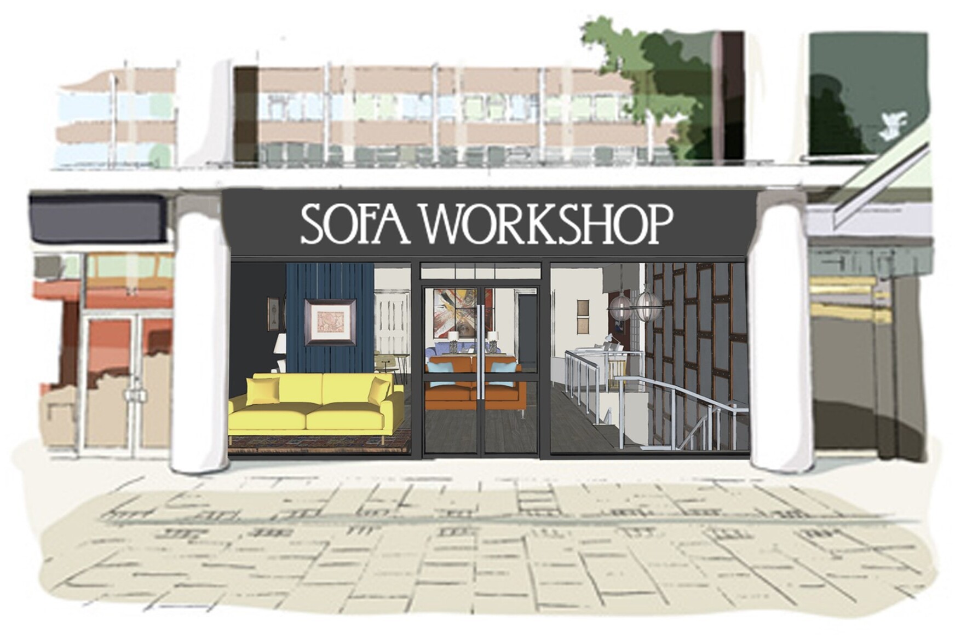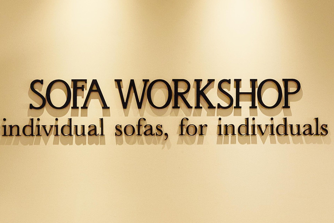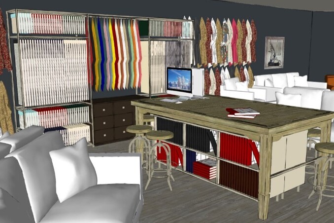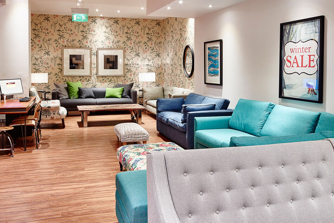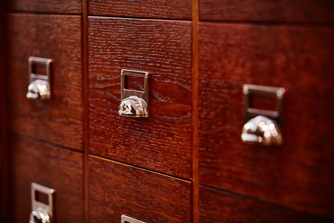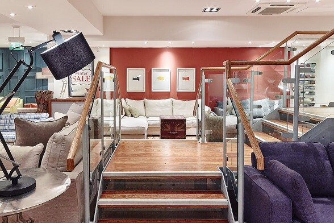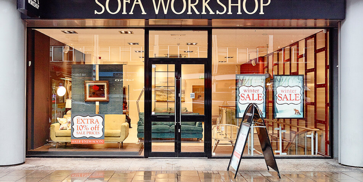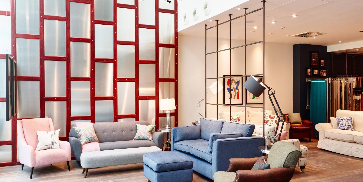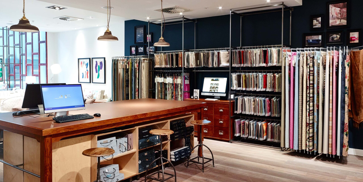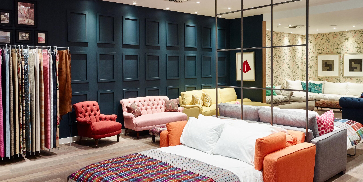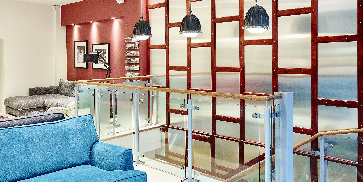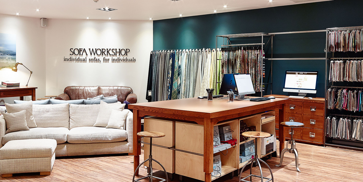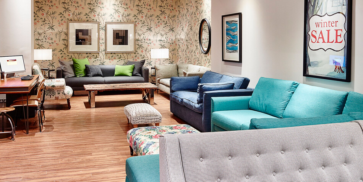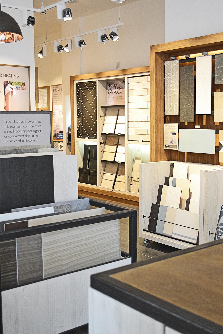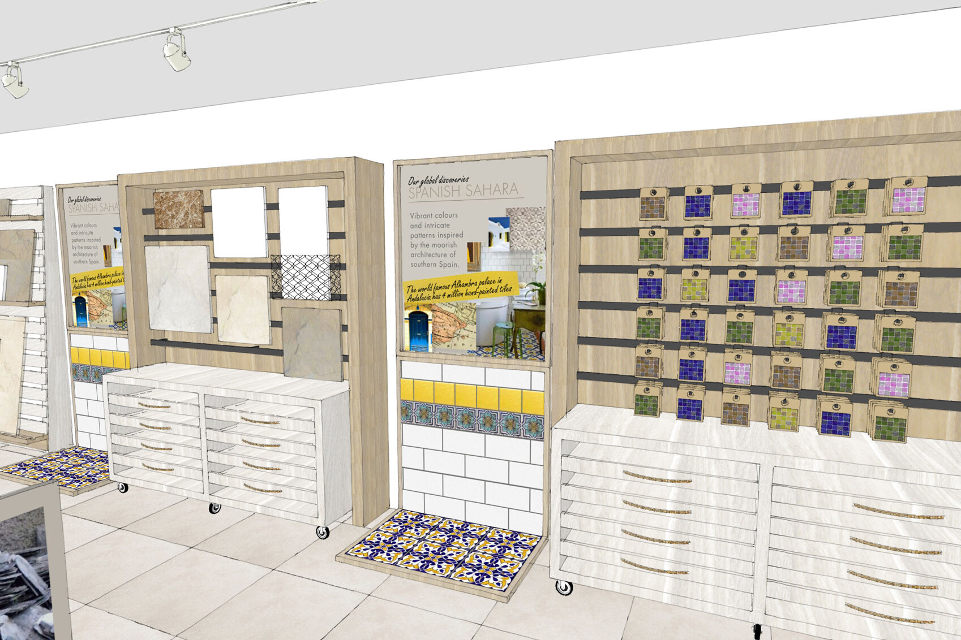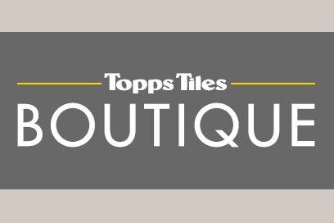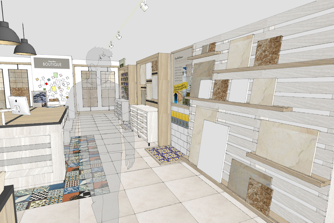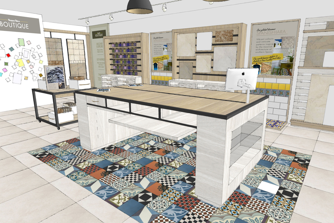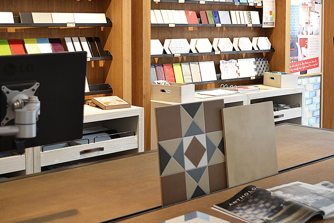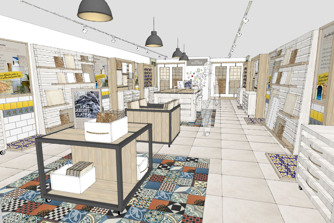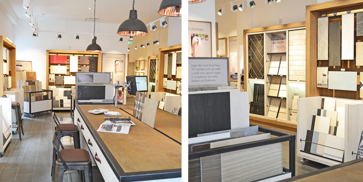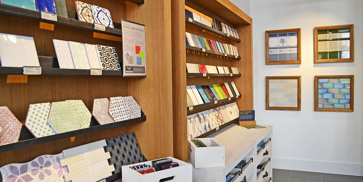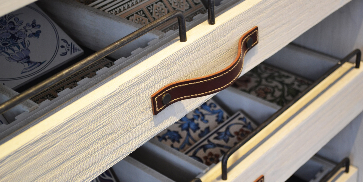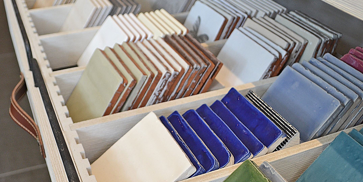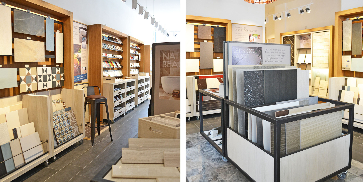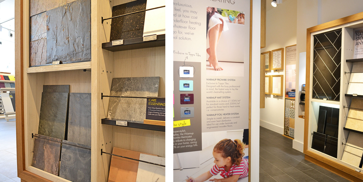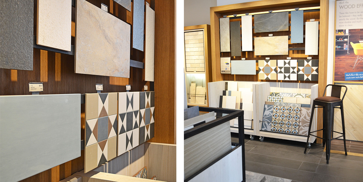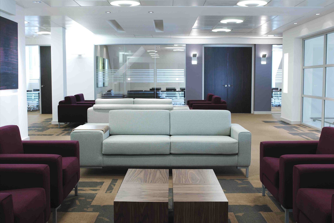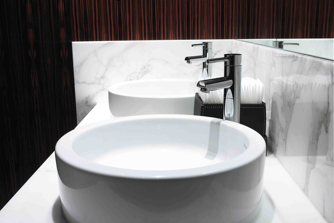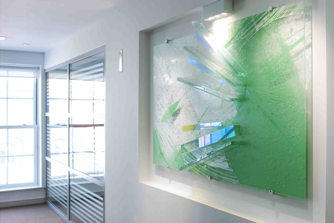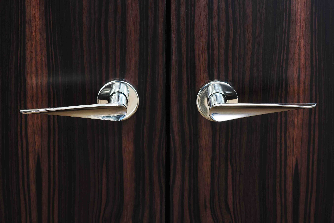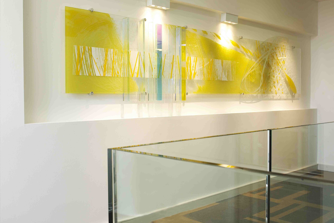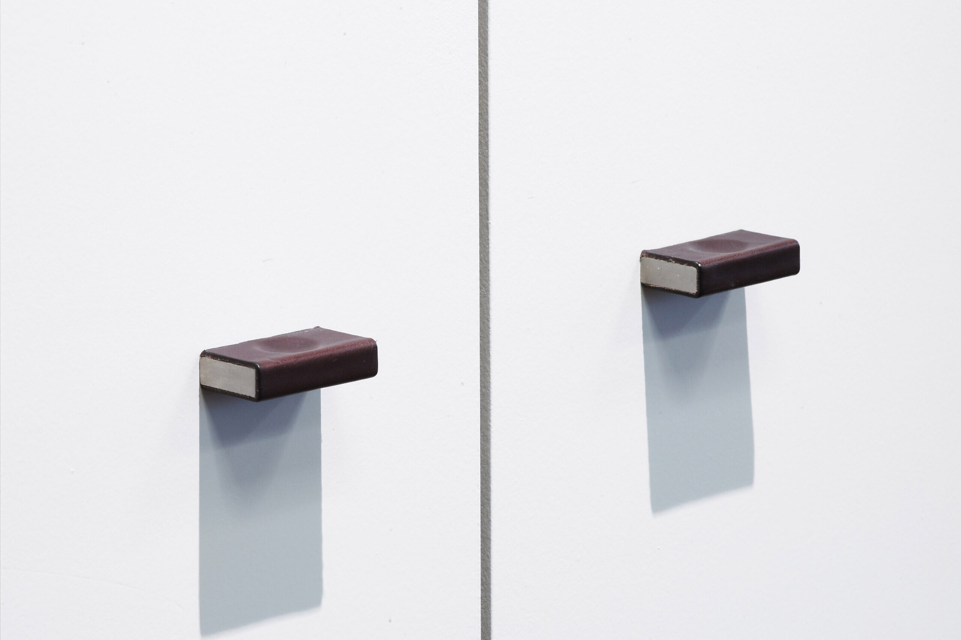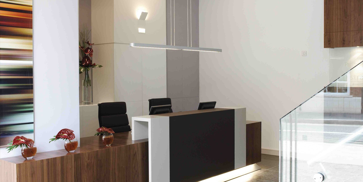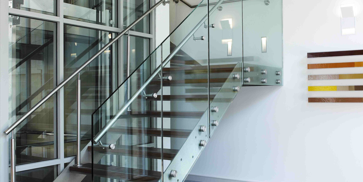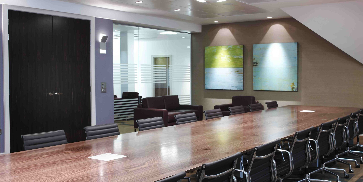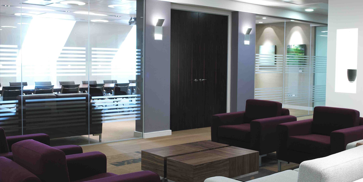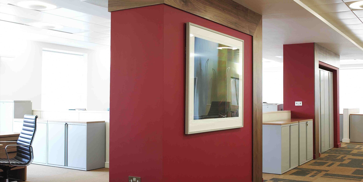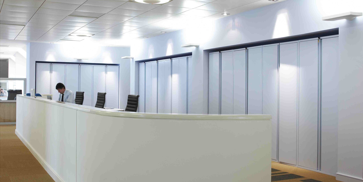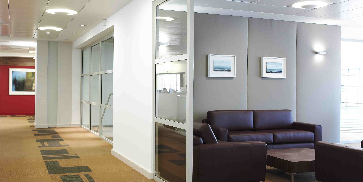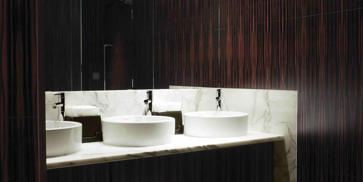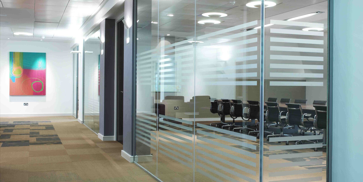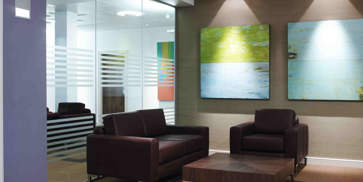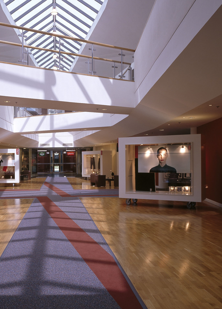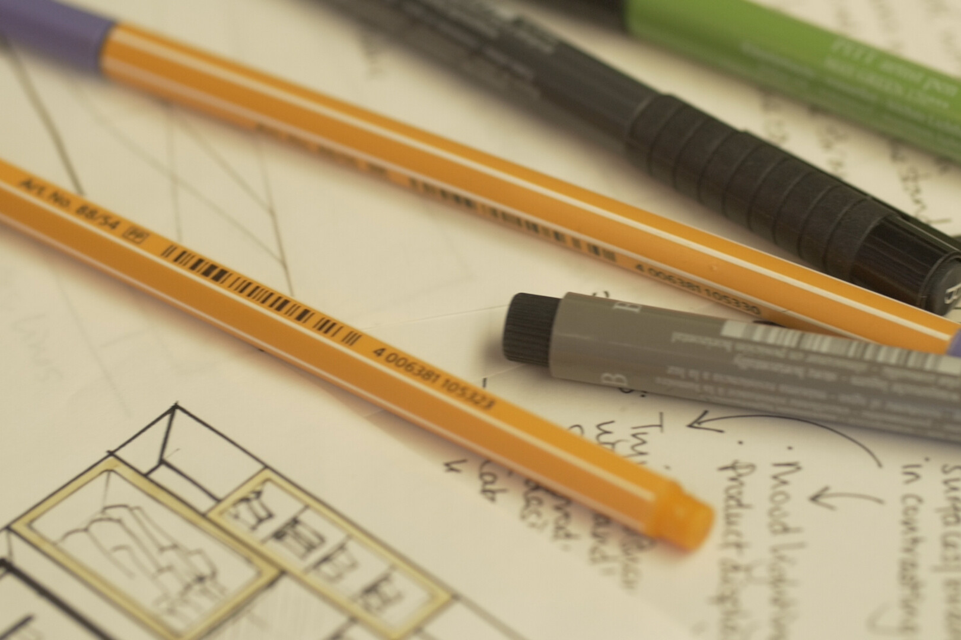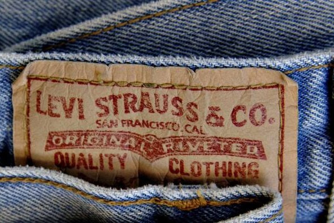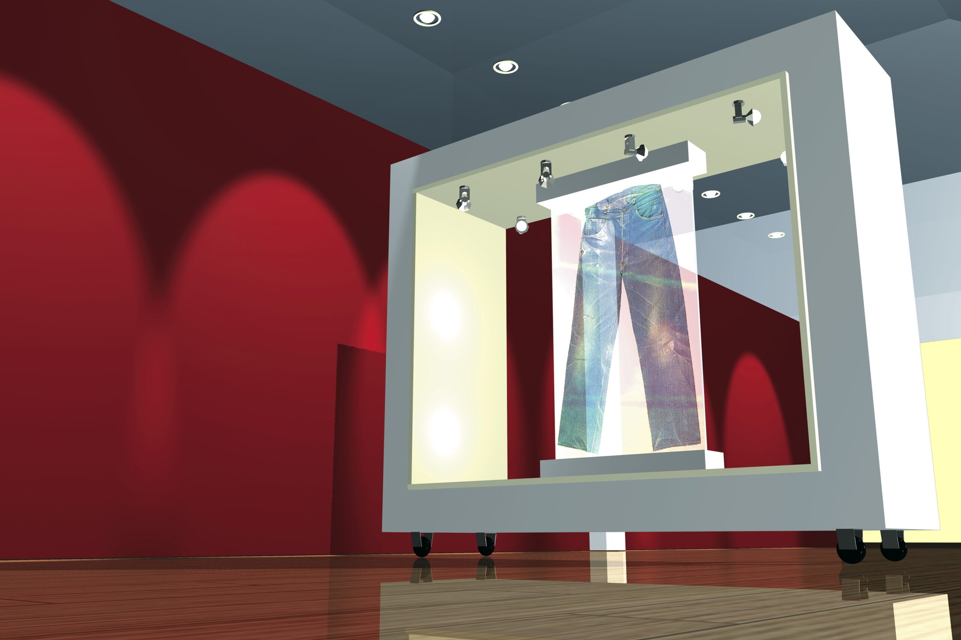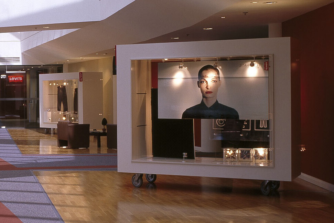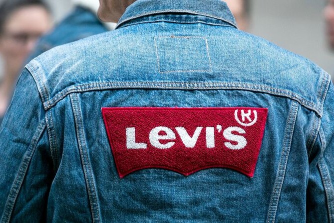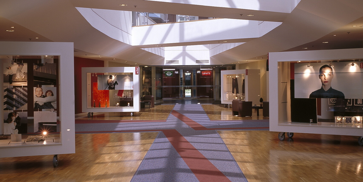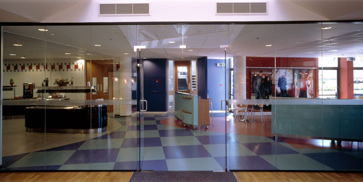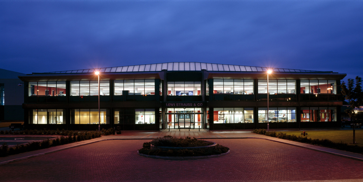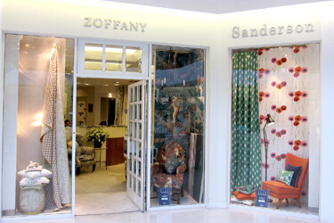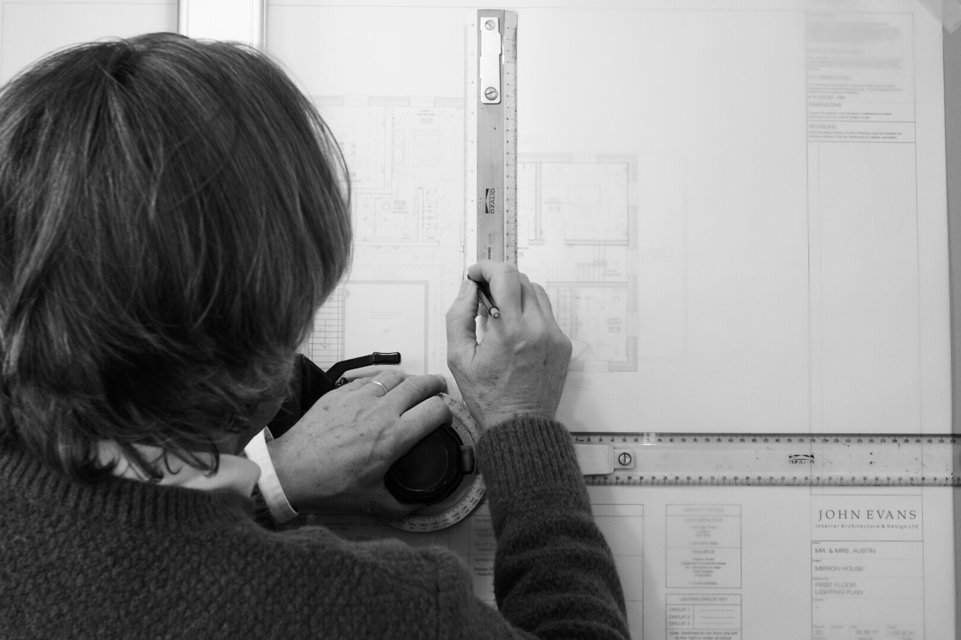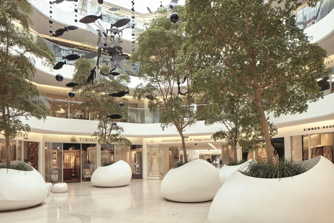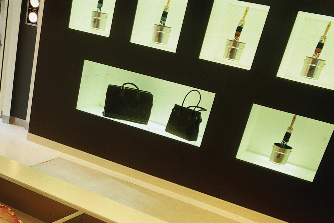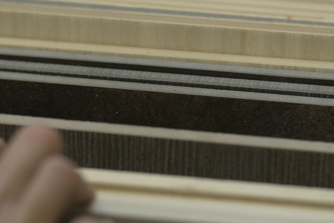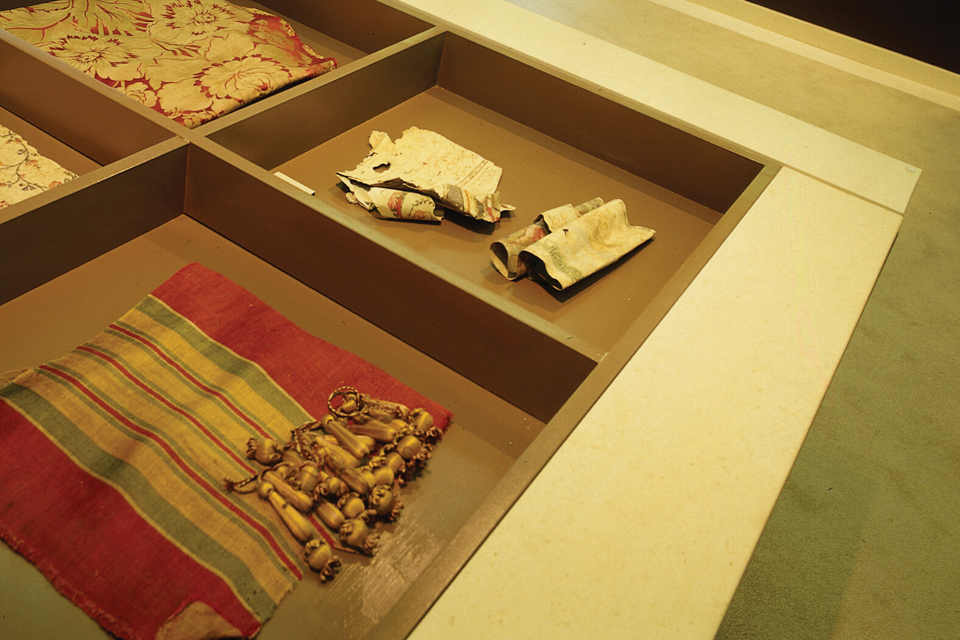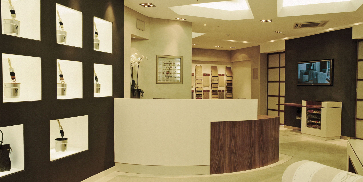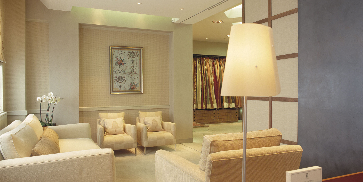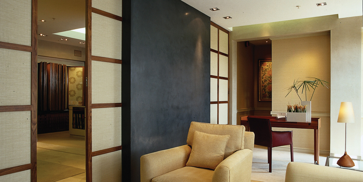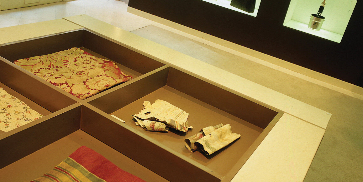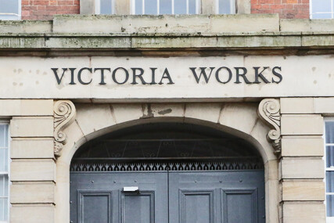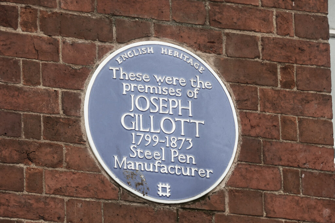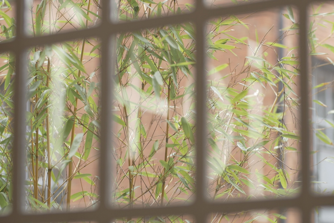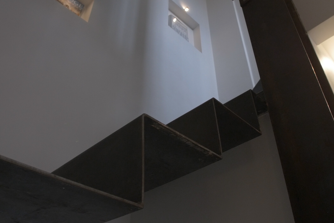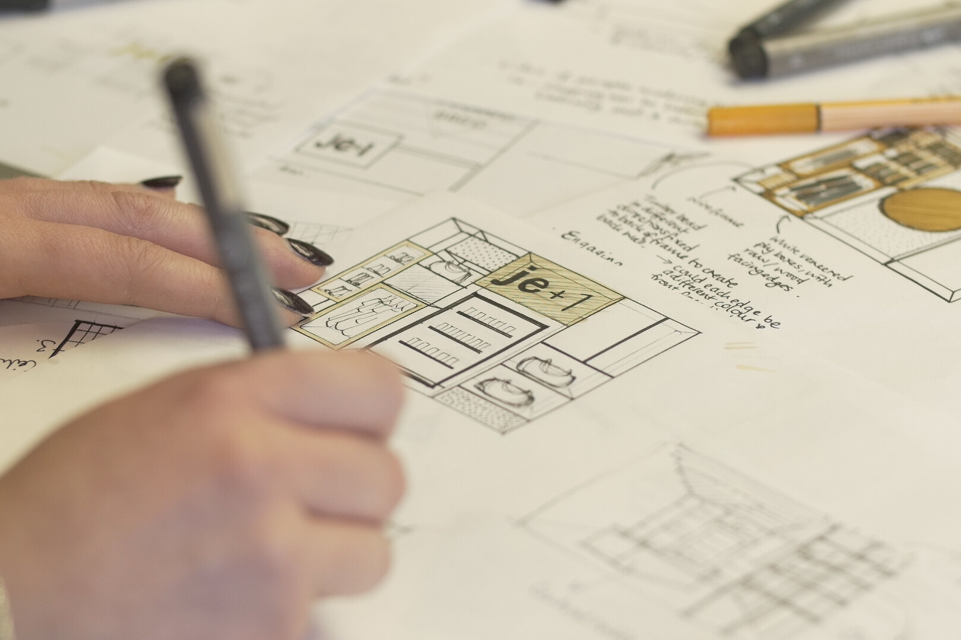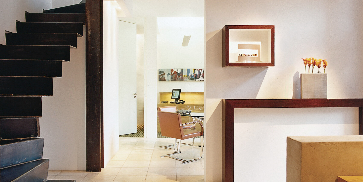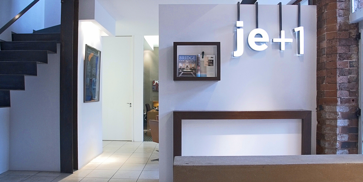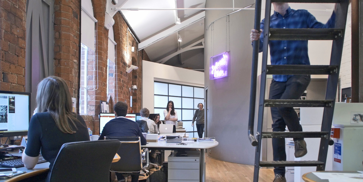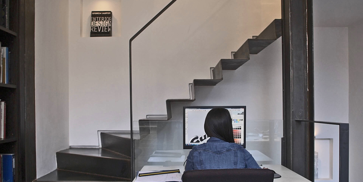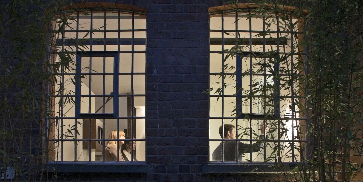DFS
DFS
Creating a Developed Store Concept
DFS are the Sofa Experts, a Retailer of all things Upholstery and have been designing and manufacturing sofas for decades. je+1 have been working with DFS for over 40 years since their inception, through John Evans Interior architecture & Design.
Location
Year
Services
Nationwide
2017
Insights, Strategy, Concept Design, Interior Design, Design Development, Prototyping, Communications, Digital Applications, Bespoke Applications, Project Management, Visual Merchandising
Share
Their existing store that we designed some years ago in Edinburgh, was the test bed for a new concept, reconfiguring it entirely to include two additional brands from within the DFS group – ‘Sofa Workshop’ and ‘Dwell’.
The main DFS showroom presents a new concept designed in line with new range and merchandising principles. The brief required an evolution of the current store concept integrating key brand messages into the heart of the design and store infrastructure, whilst communicating the breadth of range and exclusive brands effectively through digital touch points.
With a fresh approach to the store, new finishes were selected to complement and enhance both the furniture, brand messaging and range layout in store. The finishes were modern and clean with injections of colour in key locations to compliment the new, stronger, brand messages and exclusive brand graphics.
The concept includes four, premium, room-settings displaying exclusive brands such as French Connection, Country Living and House Beautiful, whom DFS have been partnering with over recent years. With a greater allocation of space, these areas have tailored brand messaging and additional items on display, demonstrating the breadth of range and finishes available.
At the heart of the store is a feature 3×3 video wall and interactive table to engage customers. With an opportunity to navigate through the wider range/ options available, the customer can transfer information from the interactive screen to the large-scale video wall, with a single hand swipe.
Sofa Workshop has its own dedicated entrance. Whilst Dwell sits within DFS, alongside a newly created DFS Bedroom and Dining concession and DFS Clearance area, with customer flow between all spaces.

What our
client thought
"Following independent customer research with extremely positive results, the store has continued to thrive through increased retail performance. DFS are delighted with the results and are looking forward to implementing this concept across future stores"
Say Hello
Want to chat about a project? Fill out the form here or send us an email at info@johnevansdesign.com and a member of our team will get back to you.
Bensons for Beds
Bensons for Beds
Developing a New Megastore Concept
Following the success of our original store concept and subsequent roll-outs, we also worked closely with Bensons for Beds to create a new concept for large format megastores. These large format stores were something new for the brand and proved to show real return for their investment.
Location
Year
Services
Bolton
2017
Insights, Strategy, Branding, Concept Design, Interior Design, Communications, Digital Applications, Bespoke Applications, Project Management, Visual Merchandising
Share
Our challenge was to create a store format which allowed Bensons to provide a greater focus on product brands, create new specialist departments and redefine how we communicate their core values as the No. 1 Bed Retailer.
At the heart of the store, we provided a mattress testing area alongside their Adaptive Bed system where mattress firmness can be adjusted digitally.
Leading with function at the start of a customer journey, we provided a digital platform which allows exploration a customer’s ideal mattress, and also including products such as bedding to be browsed within the same area.
We also wanted to create brand specific spaces throughout the store which tell their own story to customers through materials, function and price range; emphasising bensons as Sleep Specialists. Each brand space was given its own aesthetic and unique way of communicating their product.
Alongside these we introduced a new Furniture Department with Furniture Design Hub, presenting Bensons for Beds as a specialist in design as well as mattress function.
Additional features were included to physically showcase other new product types such as a Kids Zone, Bed-in-a-Box and Pillow displays while including stations for digital interaction allowing exploration of their extended range.
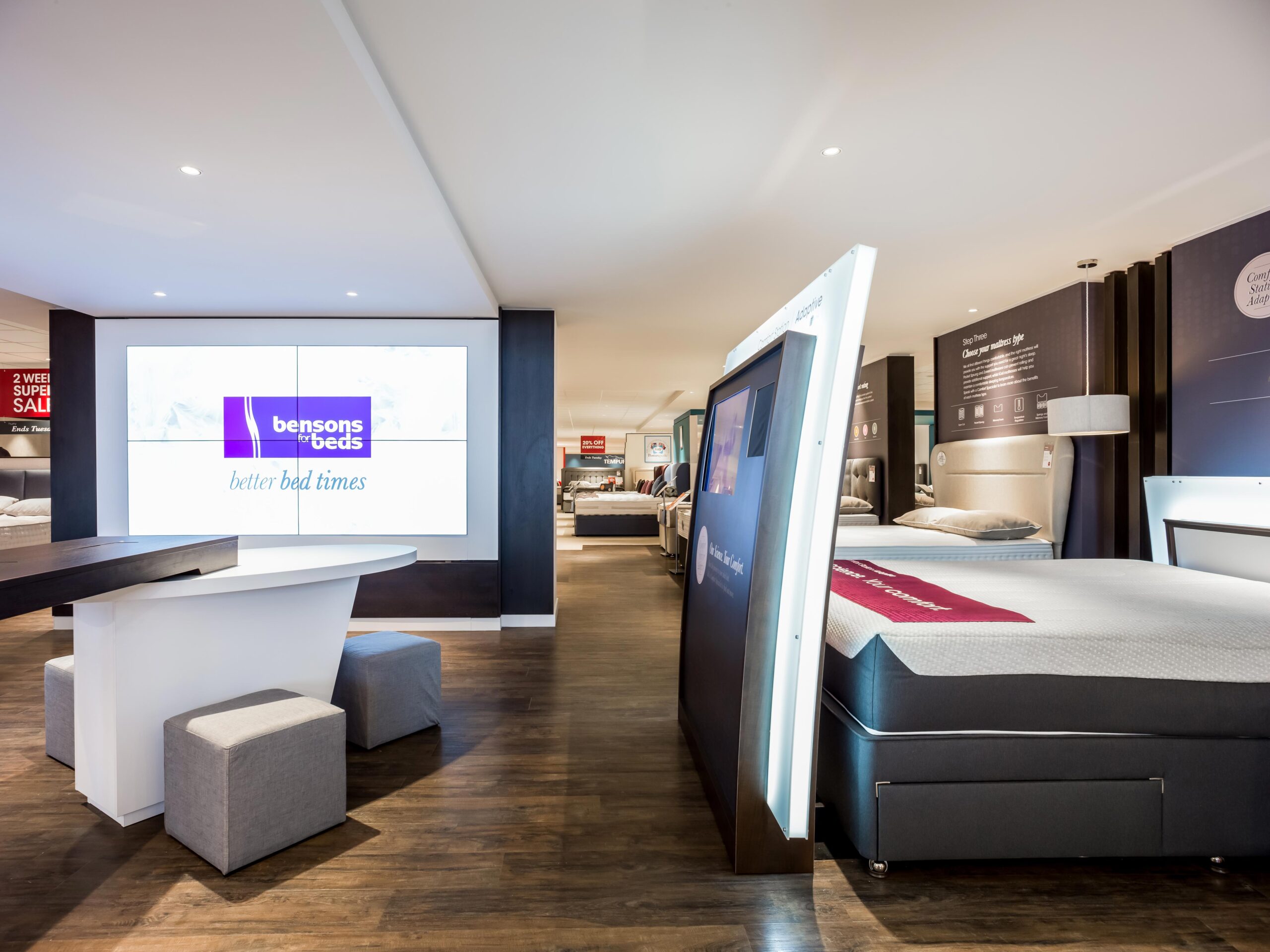
What our
client thought
''Working with je+1 has shown that by displaying a great value product in a high-quality interior ensures it appears to be even better value. It’s a winning approach that’s helped boost business with a trading increase of between 24% and 56% attributed to each store refit''
— Alan Williams (Managing Director)
Say Hello
Want to chat about a project? Fill out the form here or send us an email at info@johnevansdesign.com and a member of our team will get back to you.
Sofas By You
Sofas By You
Creating a Bespoke In-Store Proposition
As part of the continuous development of Large and Small Store Formats for this National Retailer, we created a bespoke in-store proposition, Sofas By You; to sit amongst other new Collections working together to help navigate customers through choice of design, material and function.
Location
Year
Services
Nationwide
2017
Insights, Strategy, Branding, Concept Design, Interior Design, Communications, POS, Digital Applications, Bespoke Applications, Project Management, Visual Merchandising
Share
For Sofas by You we wanted to create a unique in-store experience that communicated the Collections brand story as a hero proposition.
The Sofas by You Collection is a customisable range that customers can interact with and create their ideal sofa from a selection of shapes, sizes and finishes.
We created an area in store that promoted the idea of design and encourage customers to interact with the product. A fabric Sample Table provides a hub for design and includes information to communicate the range story.
Within the department, designs can be created from a display of styles and fabrics while browsing popular choices, pinning personal combinations in-store and configure ideas digitally.
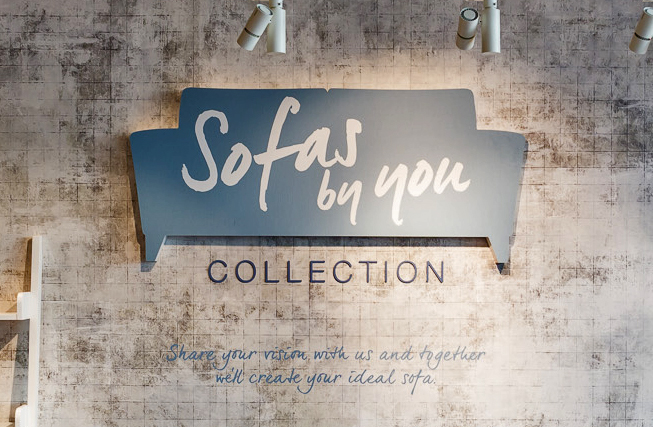
What our
client thought
je+1 worked hand in hand with us on the creation of Sofas By You along with our other Home Collections, and were a pleasure to have as our design partners.The Sofas By You challenge in particular was for the hero product in the business, and they produced something completely different to anything else on the ‘High Street’, which immediately showed fantastic results in store.
— Peter Harries (Head of Stores, Steinhoff UK)
Say Hello
Want to chat about a project? Fill out the form here or send us an email at info@johnevansdesign.com and a member of our team will get back to you.
Dwell
Dwell
New Concept Stores Nationwide
je+1 were approached to work with Dwell to create a new store concept for this modern brand that would be young and vibrant, and that would be an immersive shopping experience, flexible for both stand-alone stores and smaller concessions.
Location
Year
Services
Nationwide
2016
Insights, Strategy, Concept Design, Interior Design, Communications, Digital Applications, Bespoke Applications, Project Management, Visual Merchandising.
Share
The store design focusses around store wrapping walls and floating ceiling features to intensify the idea of moving through spaces, whilst bold colours and varied light levels further intensify the atmosphere.
The store design and product backdrops allow complete flexibility in Visual Merchandising, ensuring spaces are filled with product which all comes together to in-still the contemporary apartment living concept Dwell inspires.
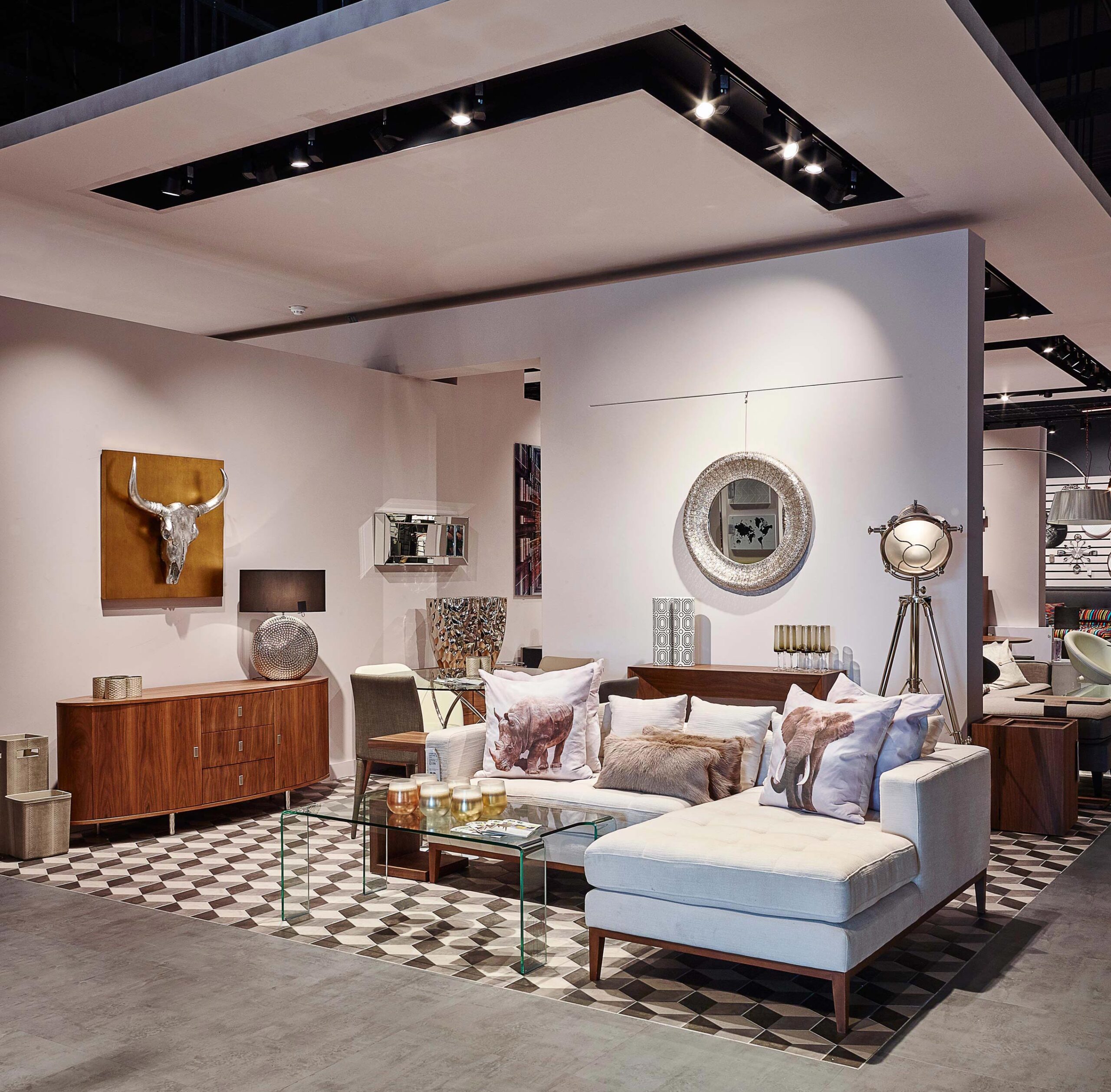
What our
client thought
"je+1 created an ideal concept that provides a perfect back drop for Dwell moving forward.Differentiating Dwell to others in the market place, the stores now go hand in hand with who Dwell are. Since delivering our pilot store, the je+1 design has been rolled out to 20+ stores to date, nationwide"
Say Hello
Want to chat about a project? Fill out the form here or send us an email at info@johnevansdesign.com and a member of our team will get back to you.
Sofa Workshop
Sofa Workshop
A Tailored Shopping Experience
Sofa Workshop offer their customers the luxury of creating a unique piece of furniture that is tailored to their style & comfort. It's this bespoke experience that inspired us to develop a new concept to echo this ethos within their stores.
Location
Year
Services
Nationwide
2015
Insights, Strategy, Concept Design, Interior Design, Communications, Bespoke Applications, Project Management, Visual Merchandising
Share
The journey of the store is centred around the ‘Fabric Area’. This houses a large tailor’s style table where customers can lay out their desired fabrics for consideration whilst receiving a tailor-made design service from the team.
The area also offers; a large range of fabric books set on a wall mounted unit, a selection of large fabric browsers to sample together with a cushion & throw unit for the finishing touches. These combined elements create an area where the customer can truly customise their bespoke piece of furniture.
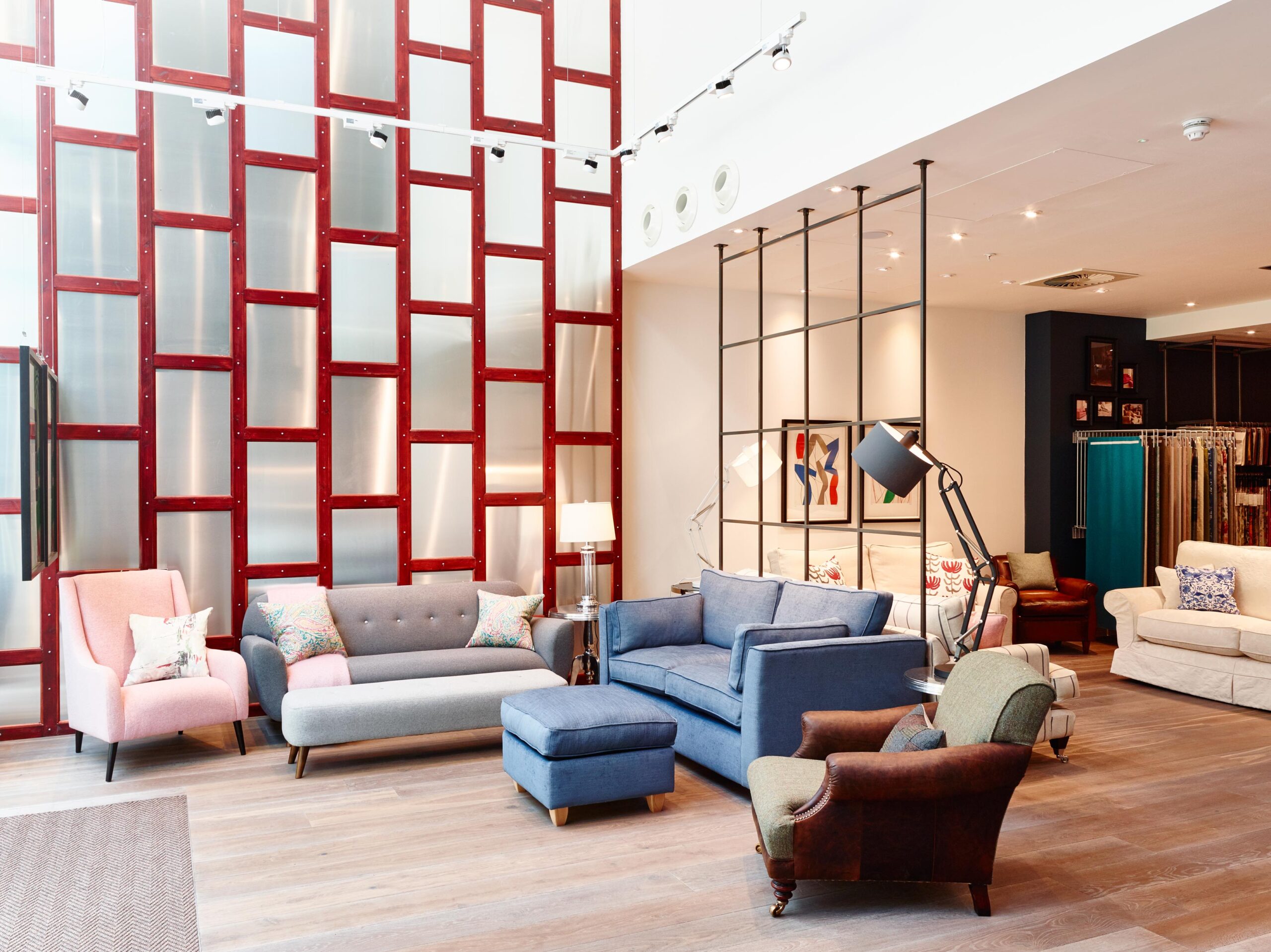
What our
client thought
"je+1 created and designed our new store concept which we launched at our flagship store. We're delighted with the greatly improved kerb appeal, stunning interior and how beautifully our products are now showcased. The concept delivers huge regard for our premium brand and under pins our heritage. We have noticed instant and impressive returns since rolling out je+1's concept to both new and existing stores"
— Paul Standen (CEO)
Say Hello
Want to chat about a project? Fill out the form here or send us an email at info@johnevansdesign.com and a member of our team will get back to you.
Topps Tiles Boutique
Topps Tiles Boutique
Bringing Tiles to the High-Street
A brand-new store format bringing national retailer Topps Tiles to the high street. These small format stores are designed to create a more intimate and aspirational shopping experience showcasing the best of Topps Tiles product range.
Location
Year
Services
Nationwide
2014
Insights, Strategy, Concept Design, Interior Design, Fixture Design & Detailing, Prototyping, Communications, Bespoke Applications, Project Management,
Share
In collaboration with Topps Tiles, we were responsible for realising the brands ideas through Interior Design, Spatial Planning, Lighting Design, Detailed Fixture Design and Development and Delivery.
The journey through the store is centred around a large consultation desk where customers are invited to discuss their ideas whilst receiving specialist design advice.
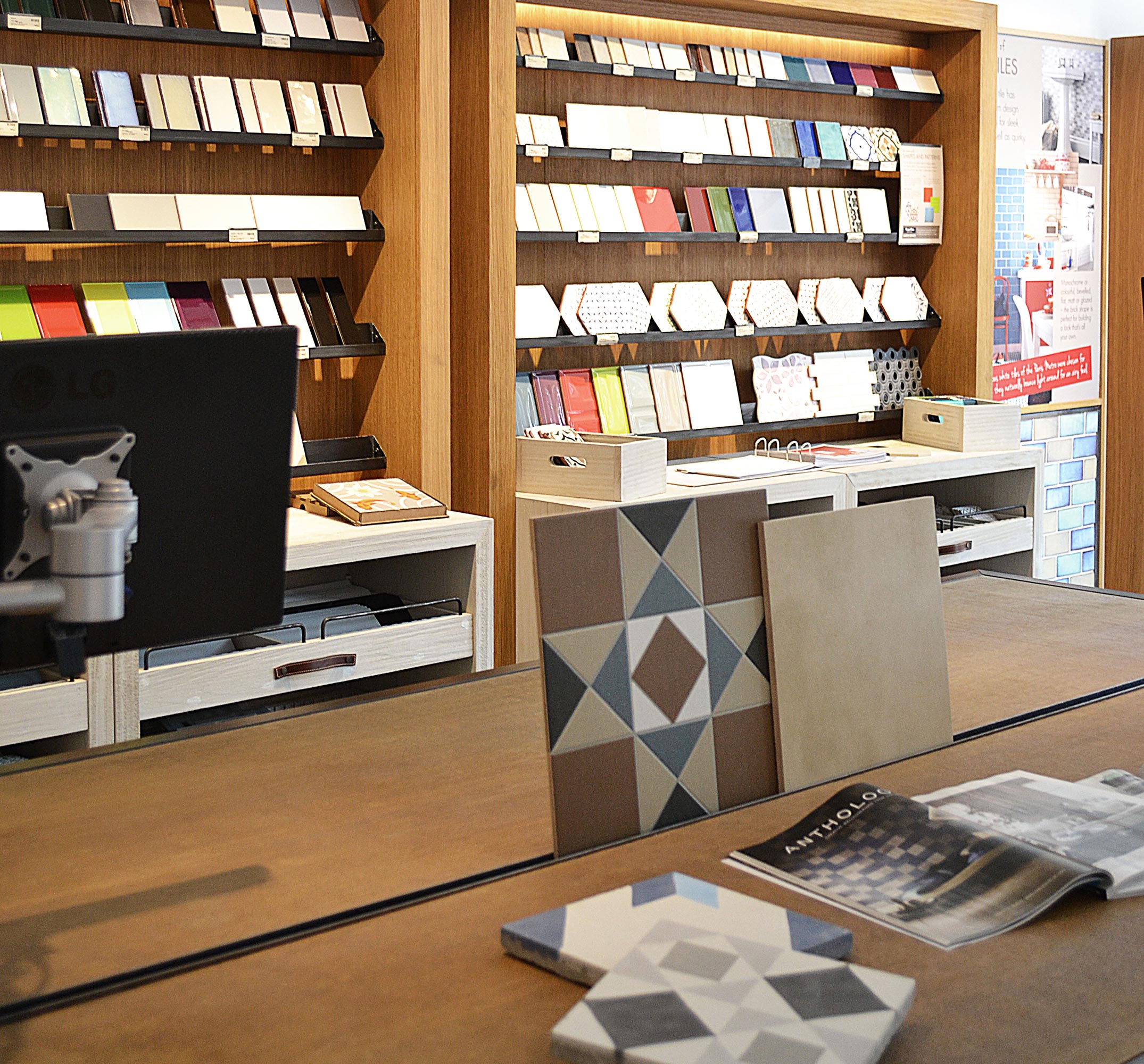
What our
client thought
"From Concept to seeing the pilot store’s success, the Boutique format has expanded to many areas within the UK. The end result provided a new marketplace to explore with much of its design now being implemented within all Topps Tiles stores, not only the Boutiques"
Say Hello
Want to chat about a project? Fill out the form here or send us an email at info@johnevansdesign.com and a member of our team will get back to you.
Corporate Headquarters
Corporate Headquarters
Creating a Property Development HQ
From an extremely detailed brief, we fused Spatial, Interior and Architectural elements to create a prestigious Head Office and Workspaces for this Warwickshire-based Property Developer.
Location
Year
Services
Warwickshire
2005
Concept Design, Interior Design, Interior Architecture, Communications, Bespoke Applications, Project Management, Visual Merchandising
Share
A practical and stylish open plan design, complemented by private meeting areas, brings light and freedom to the space.
A spectacular Reception with glass stairway, entirely Bespoke fixtures and luxury Washrooms continue the theme that is finished with commissioned artwork, in this multi-award-winning scheme.

What our
client thought
''From a very specific brief, the end result surpassed expectations in delivering the perfect Headquarters. The modern but timeless design provides an excellent basis for the business to succeed''
Say Hello
Want to chat about a project? Fill out the form here or send us an email at info@johnevansdesign.com and a member of our team will get back to you.
Levi Strauss & Co
Levi Strauss & Co
European Distribution Centre
As part of John Evans Interior Architecture & Design, before we branched out as je+1, we were asked by Levi Strauss & Co to design their new European HQ & Distribution Centre’s Entrance, Reception and Restaurant space.
Location
Year
Services
Northampton
2000
Concept Design, Interior Design, Interior Architecture, Restaurant Design, Communications, Bespoke Applications. Project Management.
Share
The reception area and staff restaurant had to be bursting with a life and originality that perfectly suited to the brand. The ‘gallery’ display area was genuinely innovative and multi-purpose, ideal for staff training, product launches and exhibitions.
For the employee dining space, we created a relaxing, open environment with the Levi essence distilled in the subtle use of supporting imagery.
Additional Image Source: Forbes.com & FT.com
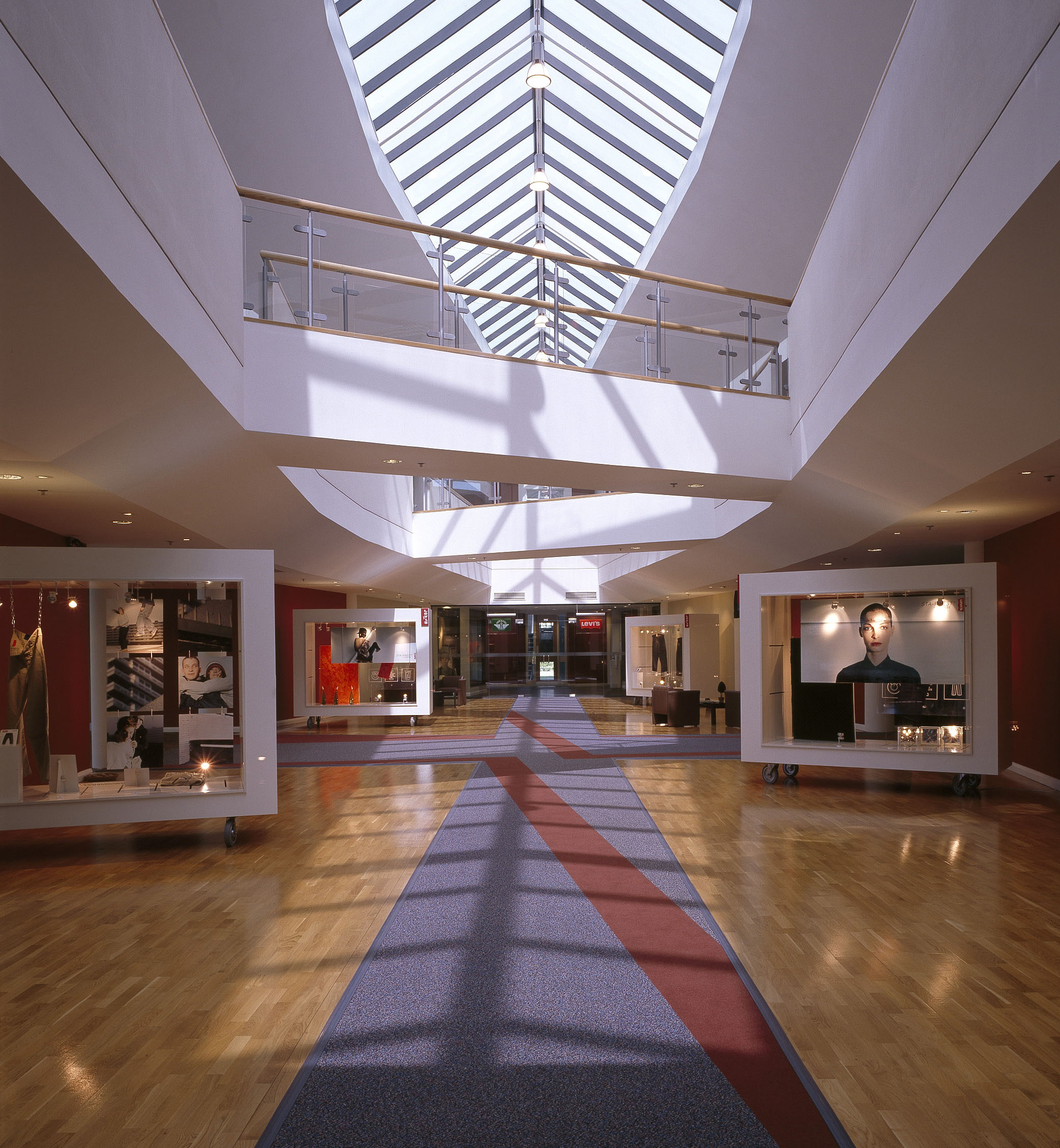
What our
client thought
''Levi’s were extremely pleased with the outcome of the project. It gave them a space that was multifunctional and set the tone for their brand, which has stood the test of time to today. They felt our display designs were very innovative, and so much so the design was used in their retail stores soon after''
Say Hello
Want to chat about a project? Fill out the form here or send us an email at info@johnevansdesign.com and a member of our team will get back to you.
Zoffany
Zoffany
Chelsea Harbour Design Centre
Exclusivity and elegance are at the heart of the Zoffany brand, and our design for the Chelsea Harbour showroom of this internationally renowned fabric and wallpaper house was, inspired by these principles.
Location
Year
Services
London
2000
Insights, Strategy, Concept Design, Interior Design, Communications, Digital Applications, Bespoke Applications, Project Management, Visual Merchandising.
Share
Our brief was to create a sophisticated interior that gave the brand flexibility for displaying varying collections throughout the seasons. We also needed to highlight their impressive paint ranges and so bespoke paint and brush displays were created near the main entrance.
An imaginative and sophisticated lighting scheme, purpose-designed cabinetry and movable screens all play their part in creating a premium experience which can still be seen at Chelsea Harbours Design Centre today.
Additional Image Source: thewalpole.co.uk & dcch.co.uk
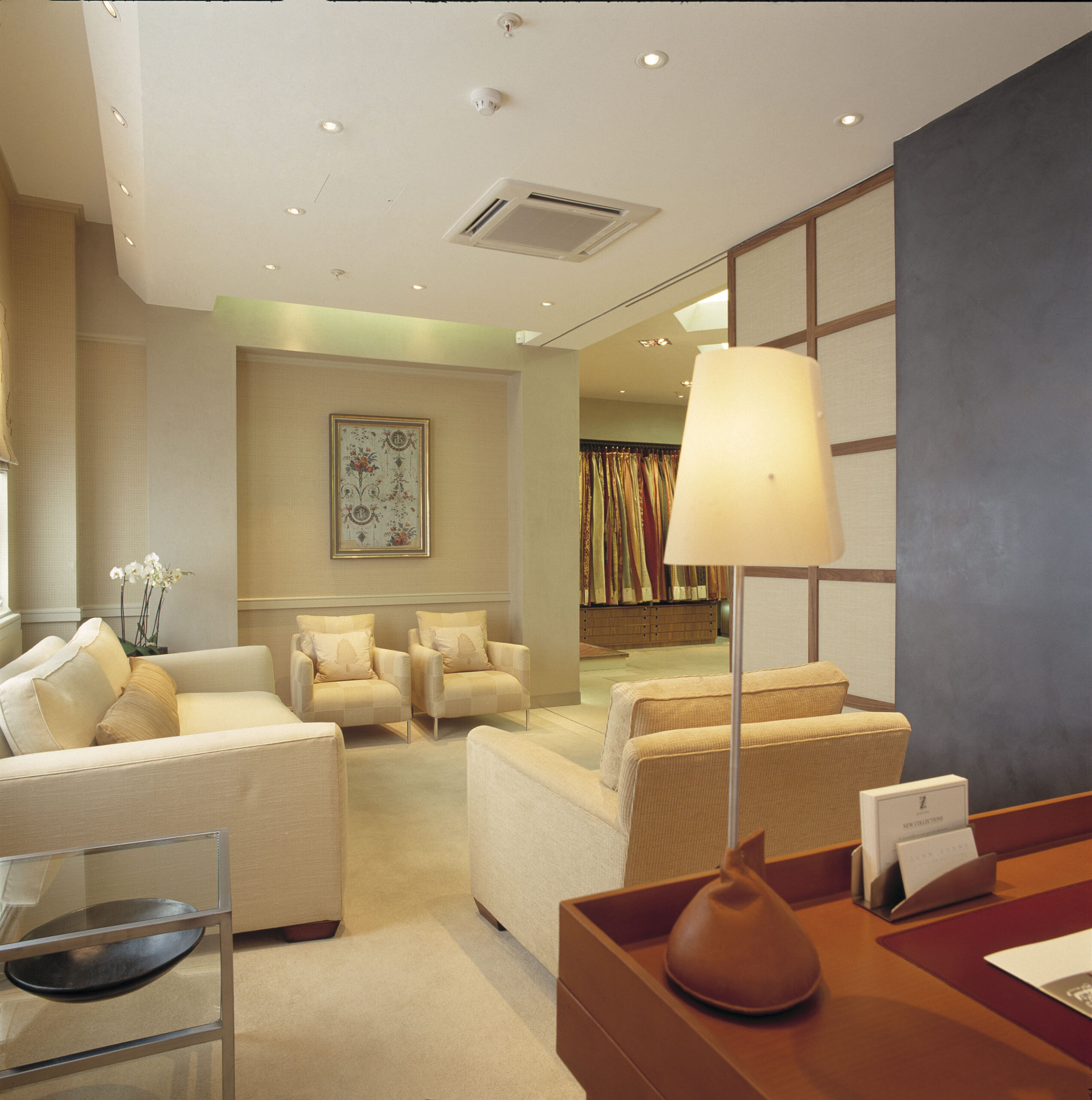
What our
client thought
"This award-winning showroom was delivered on brief and has given Zoffany the sophisticated backdrop needed for the brand. The showroom works perfectly with what was to be achieve and is extremely flexible for when Collections develop through the seasons"
Say Hello
Want to chat about a project? Fill out the form here or send us an email at info@johnevansdesign.com and a member of our team will get back to you.
Office Conversion
Office Conversion
Victorian Pen Factory to je+1 Studio
This modern classic office conversion brought out the best in John Evans Interior Architecture & Design, and the future for je+1.
Location
Year
Services
Birmingham
2000
Concept Design, Interior Design, Interior Architecture, Bespoke Applications, Project Management.
Share
We restored and transformed the three floors of this once Victorian Pen factory in Birmingham’s prestigious Jewellery Quarter, creating a fresh sense of space, form and business function.
The new steel staircase is an impressive central feature, completely in harmony with its past, present and commercial future.

What our
client thought
''The conversion of the old Pen Factory formed a basis for us to prosper and over time expand to what we are today. Originally taking the top floor of the building, we’ve grown into the entire property over three floors, with Studios, Meeting Spaces, Conference Room and Material Library''
— John Evans
Say Hello
Want to chat about a project? Fill out the form here or send us an email at info@johnevansdesign.com and a member of our team will get back to you.
