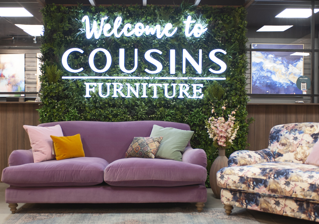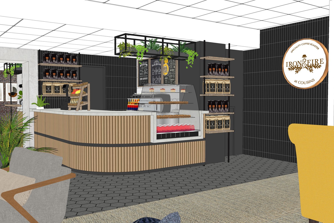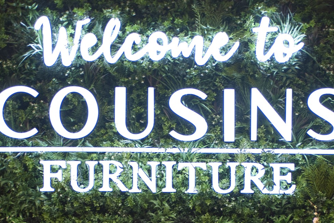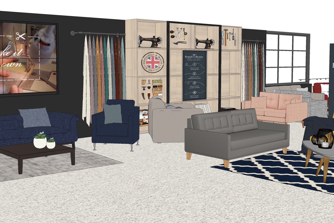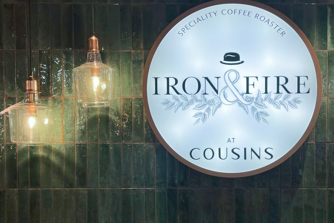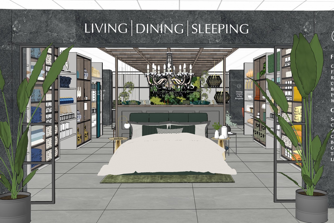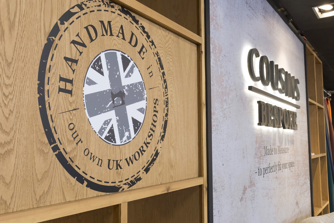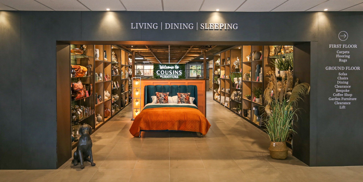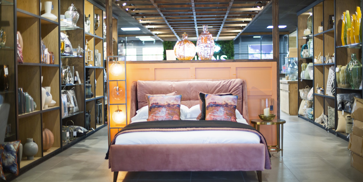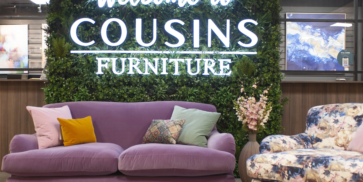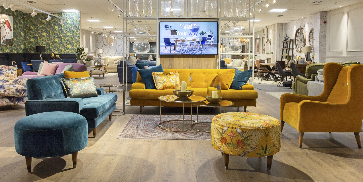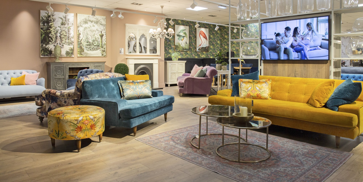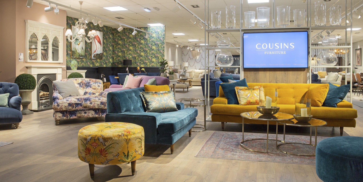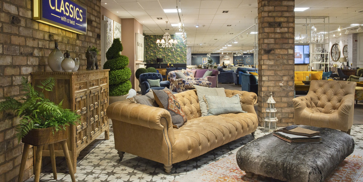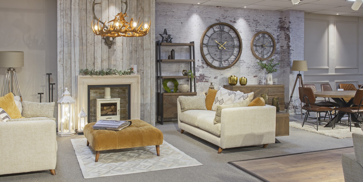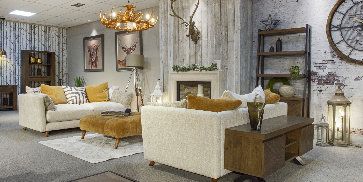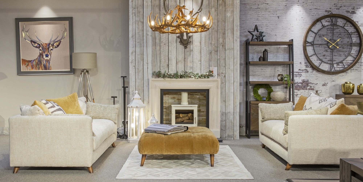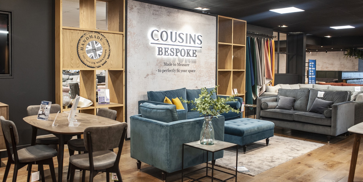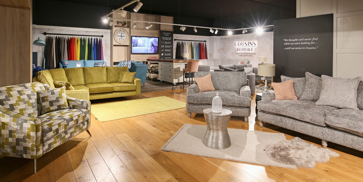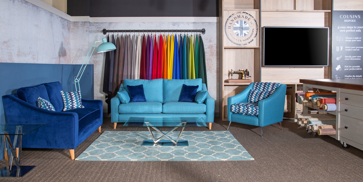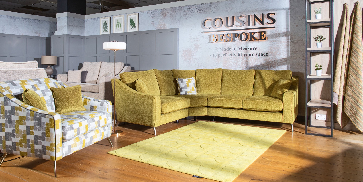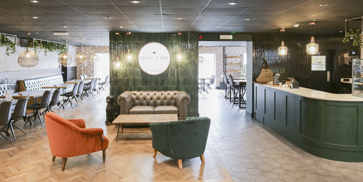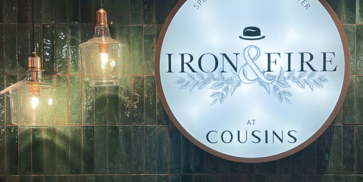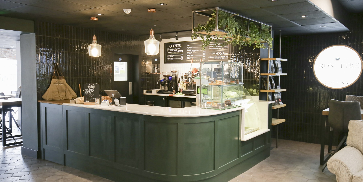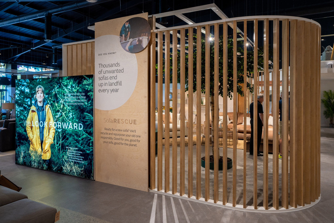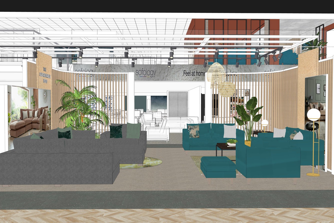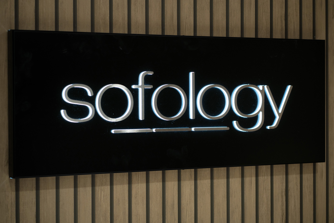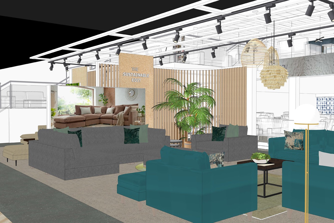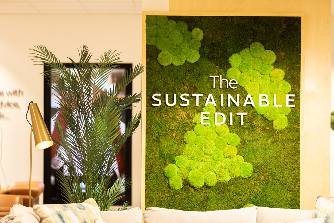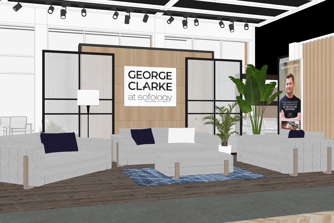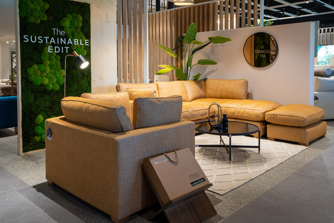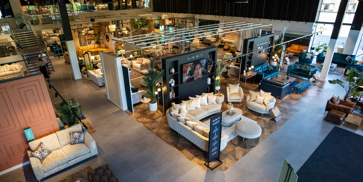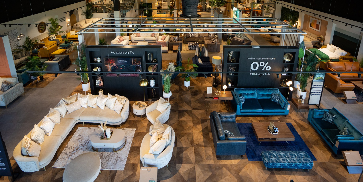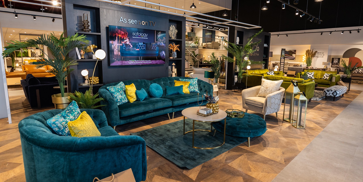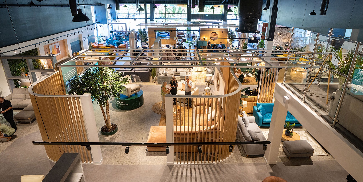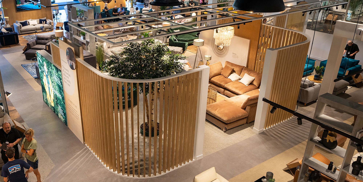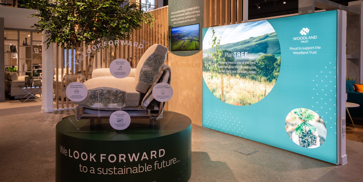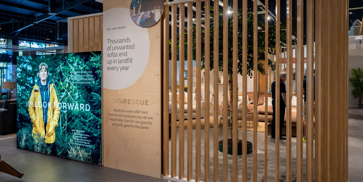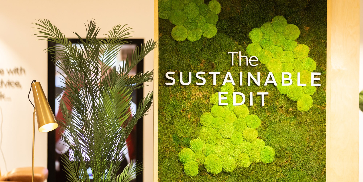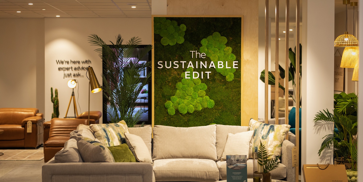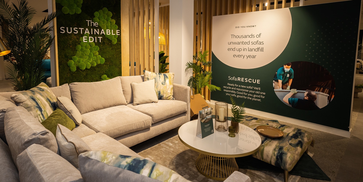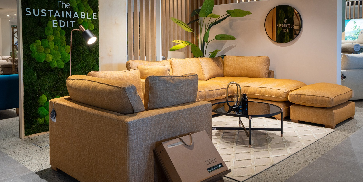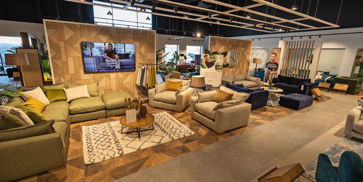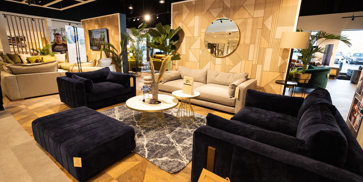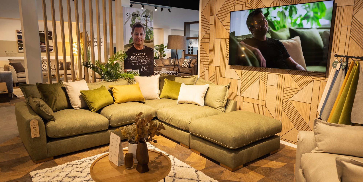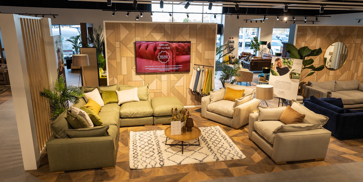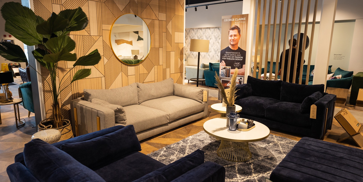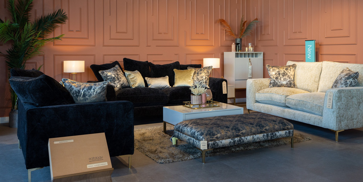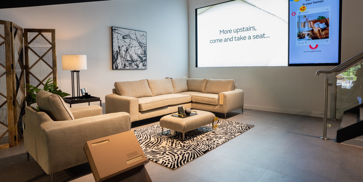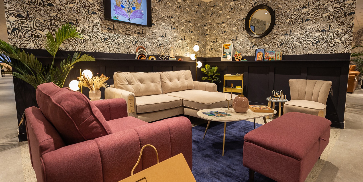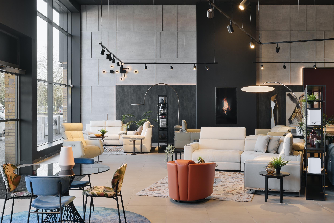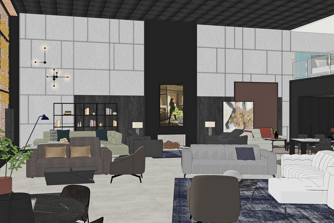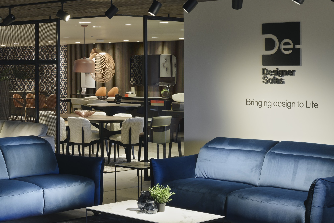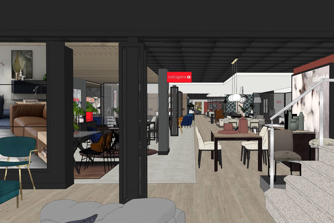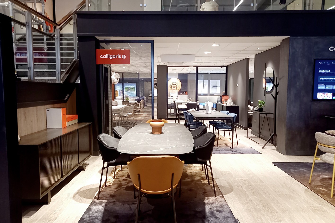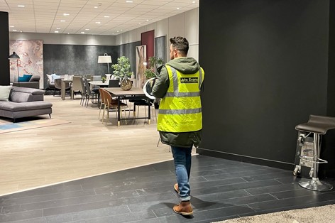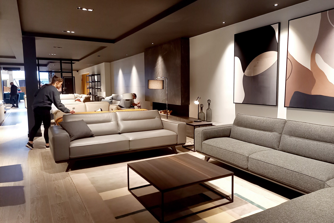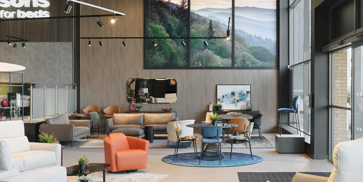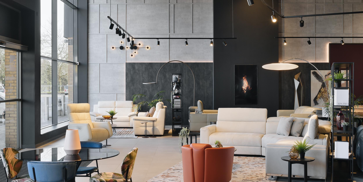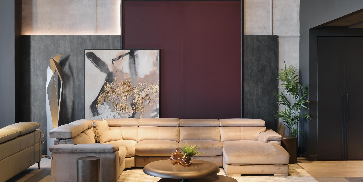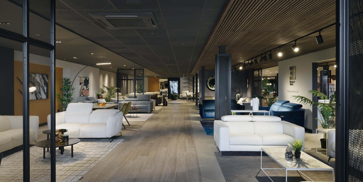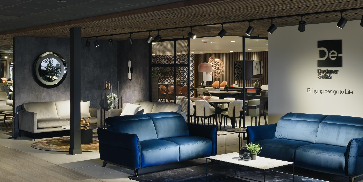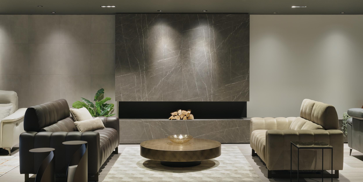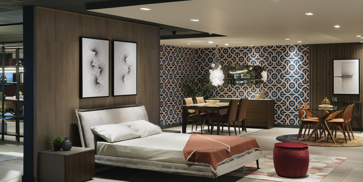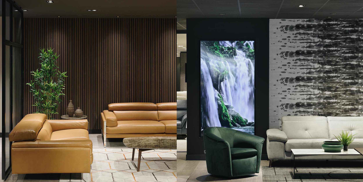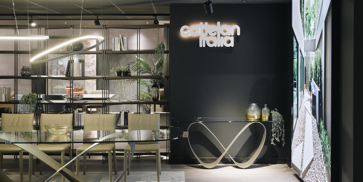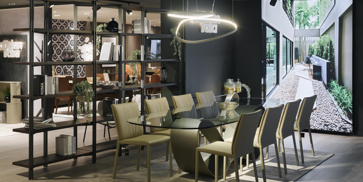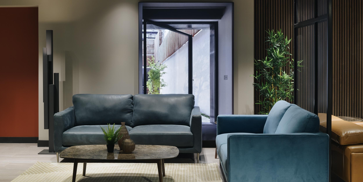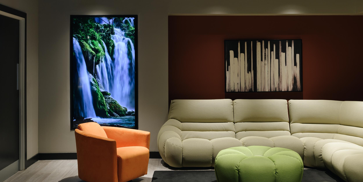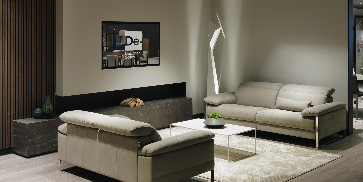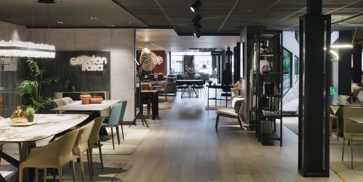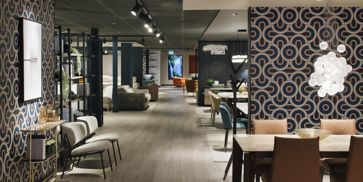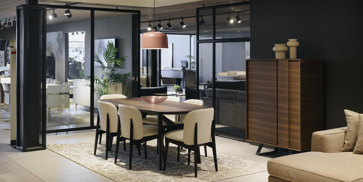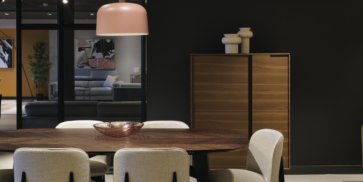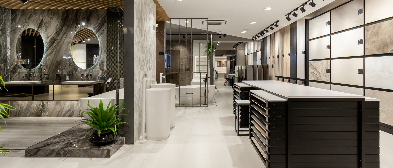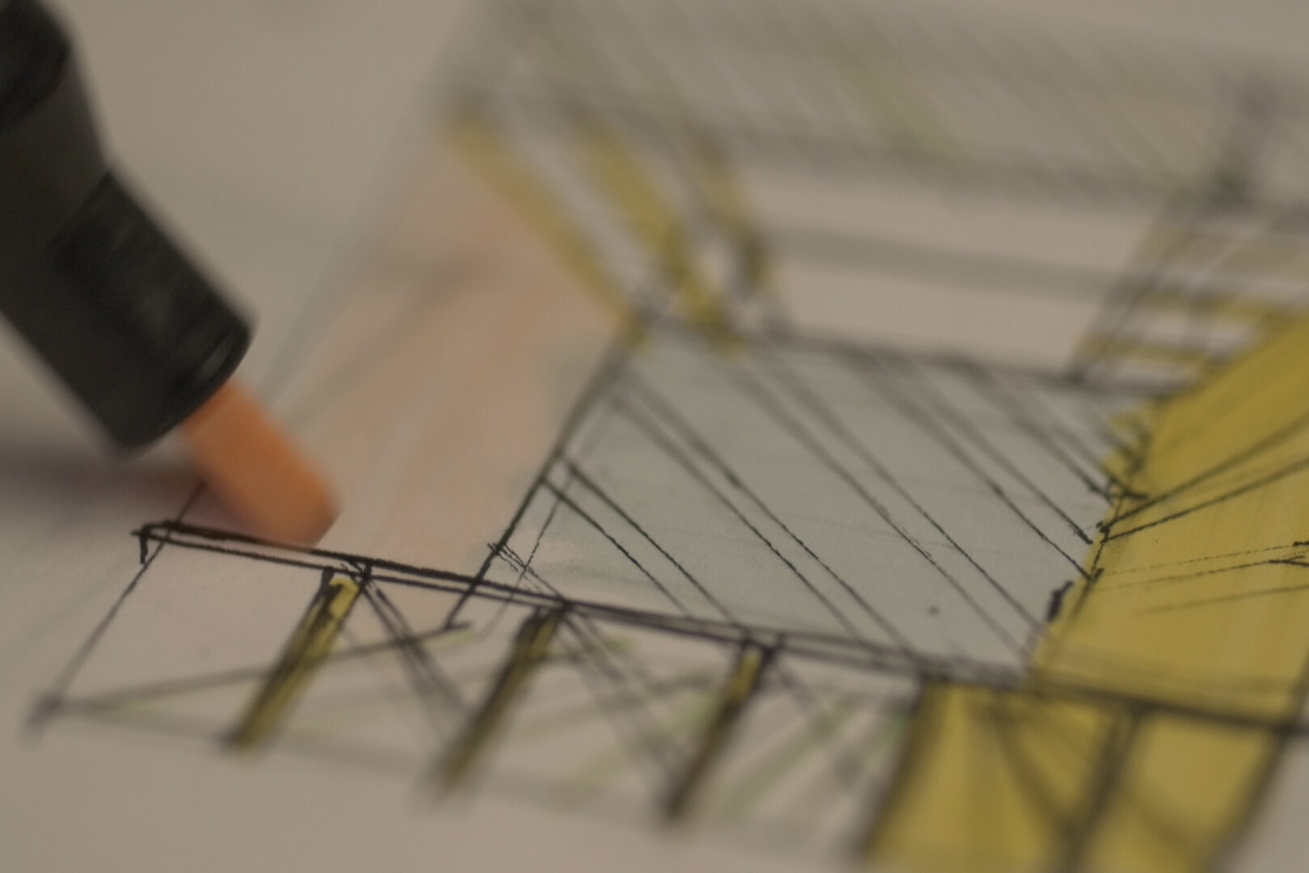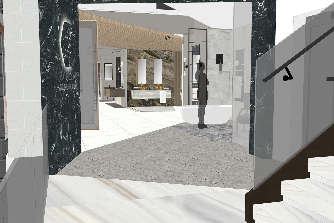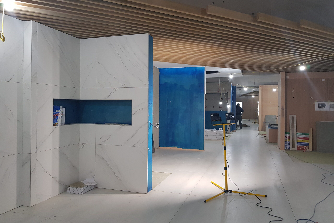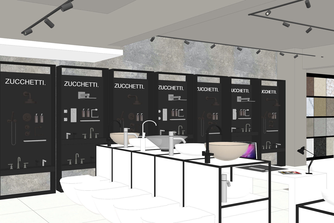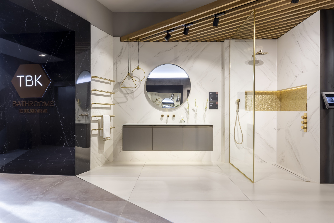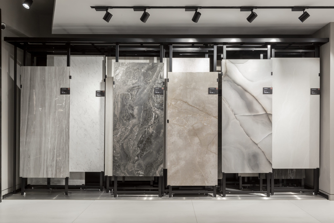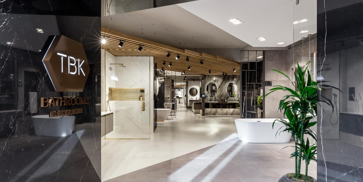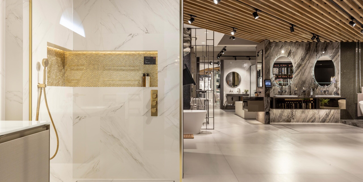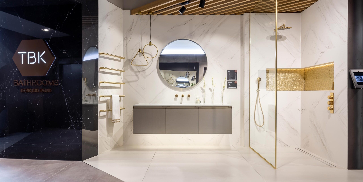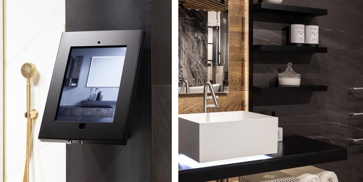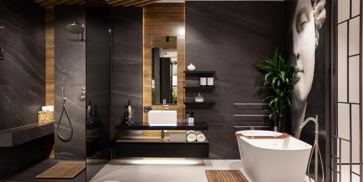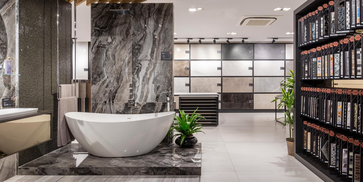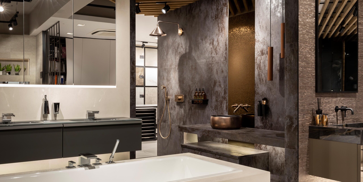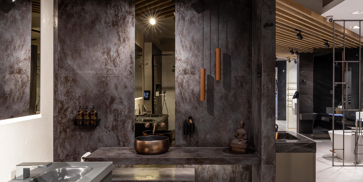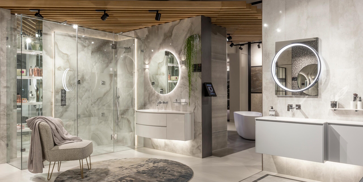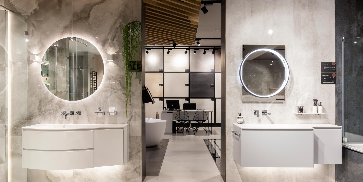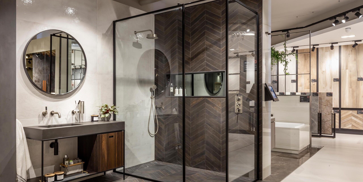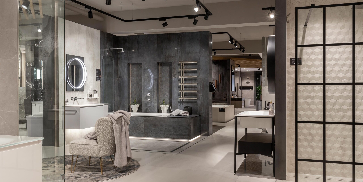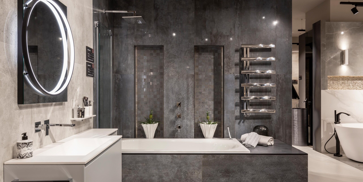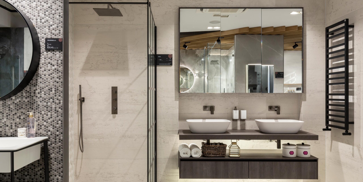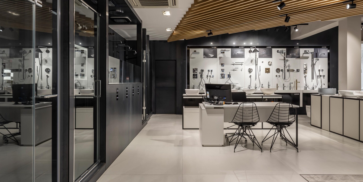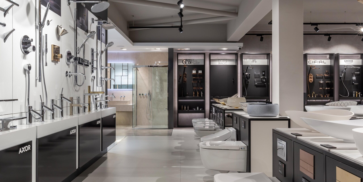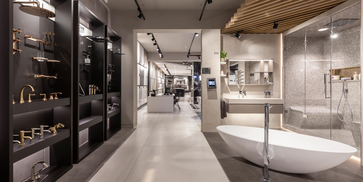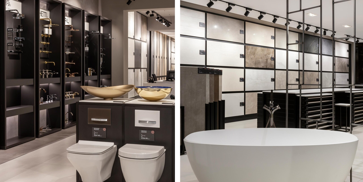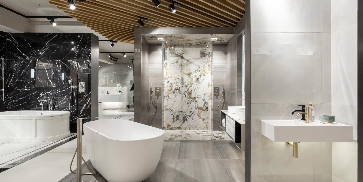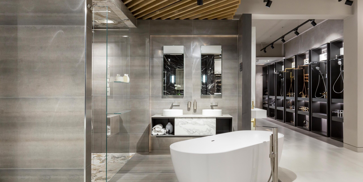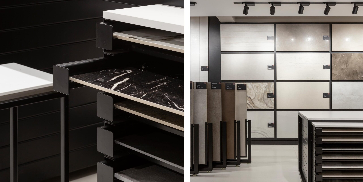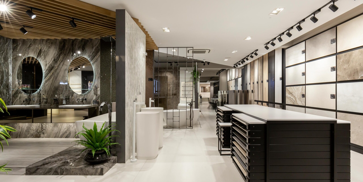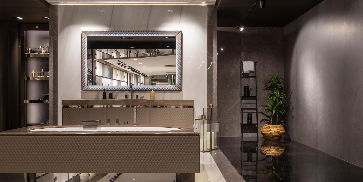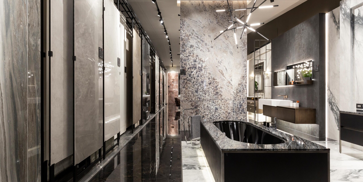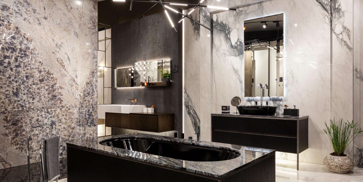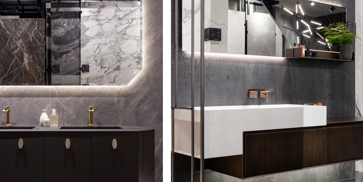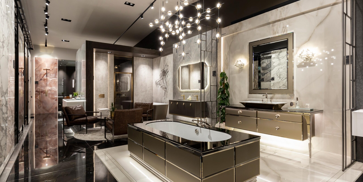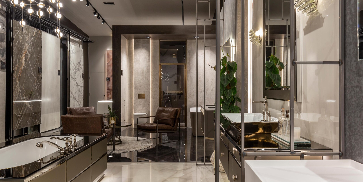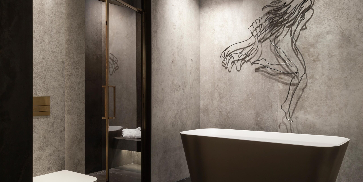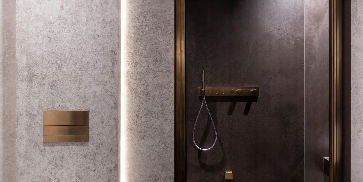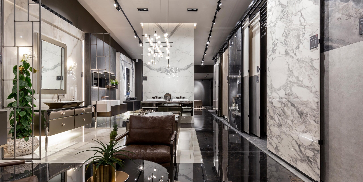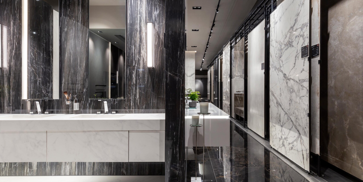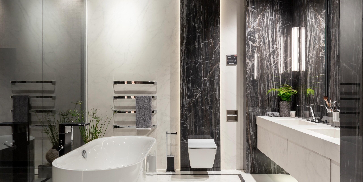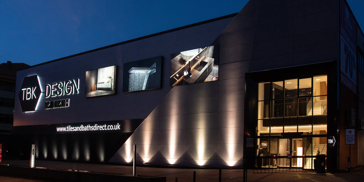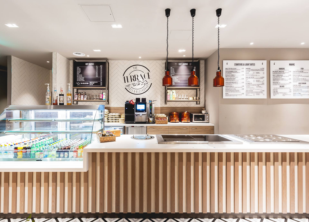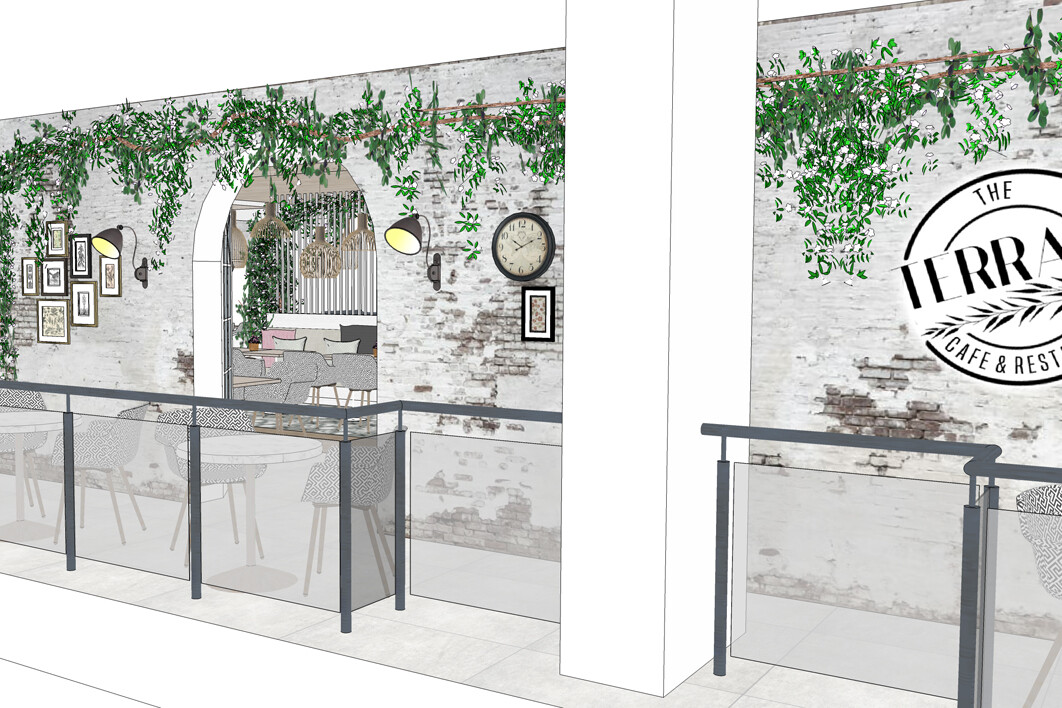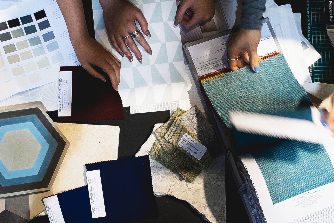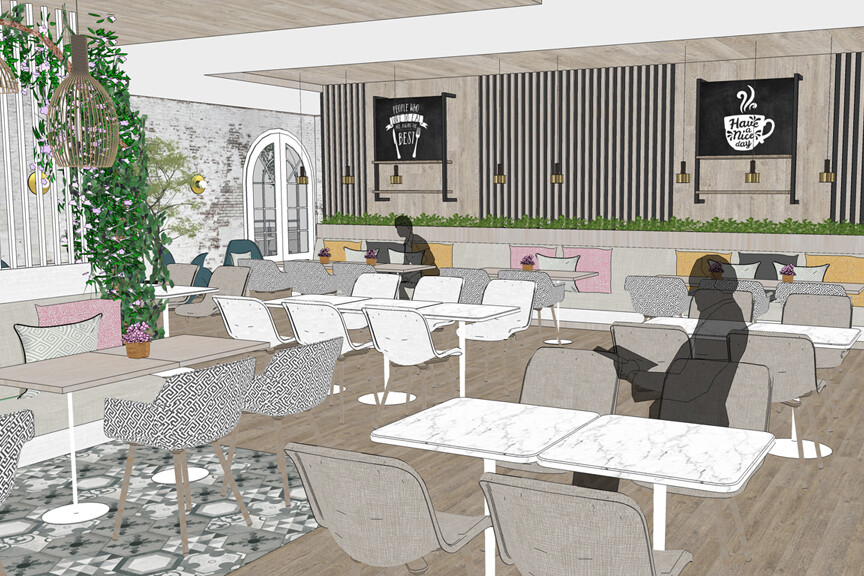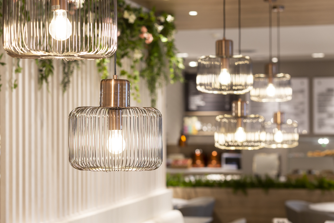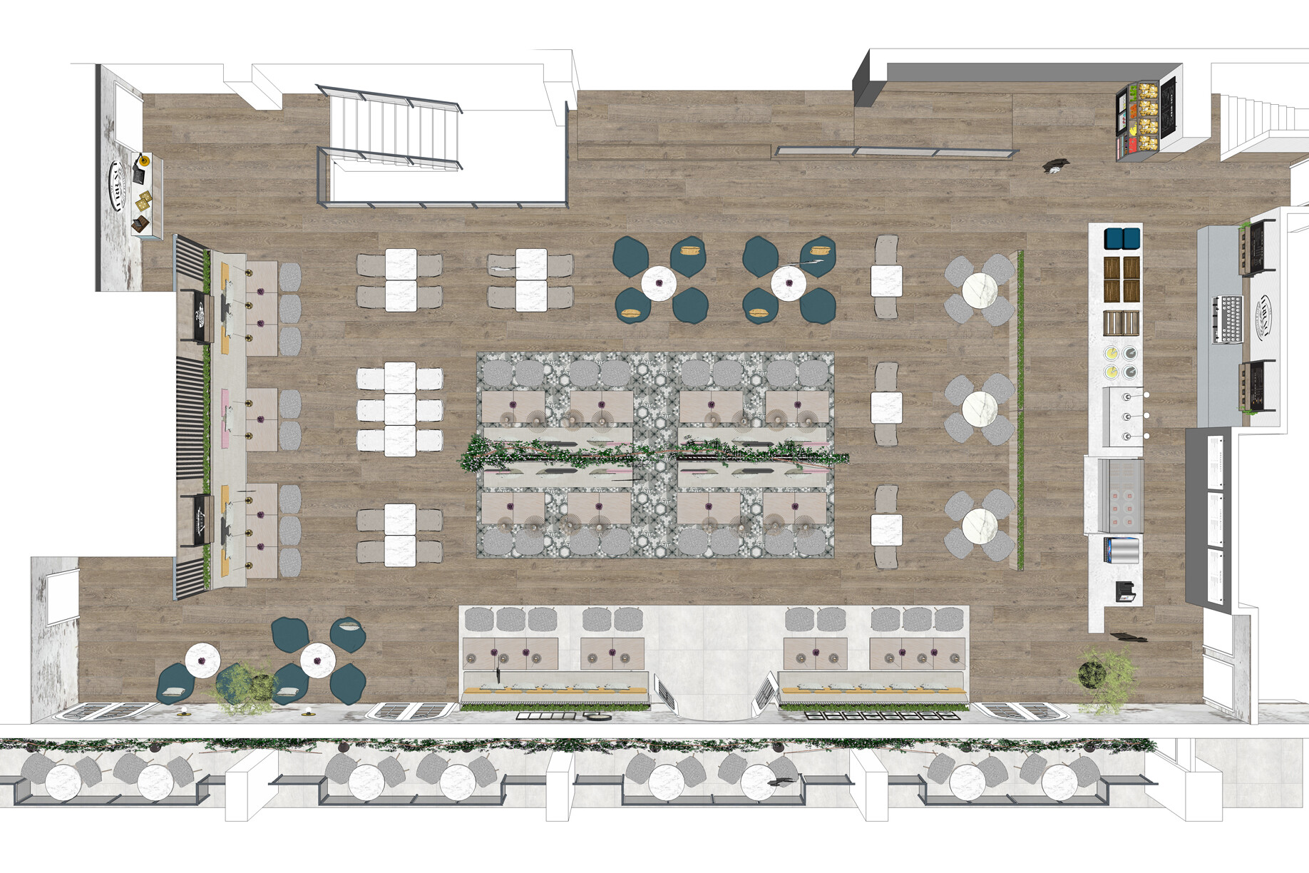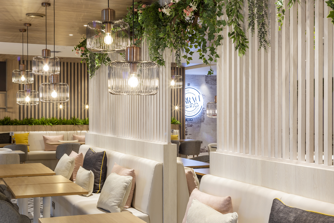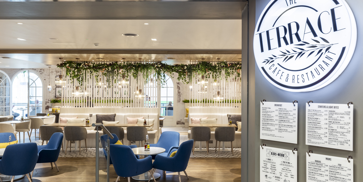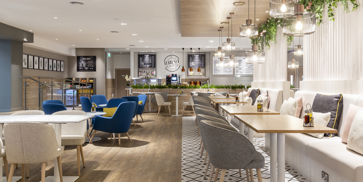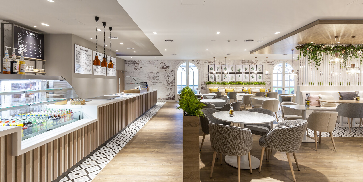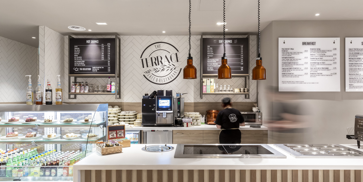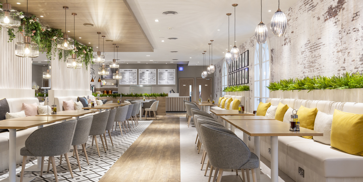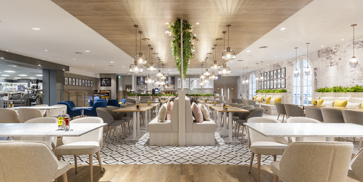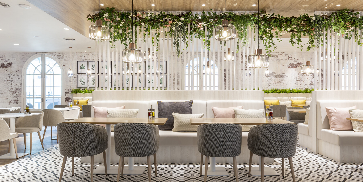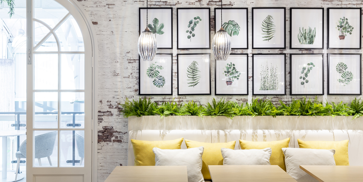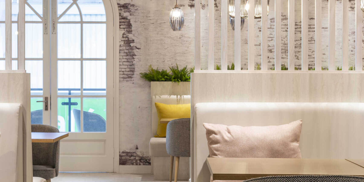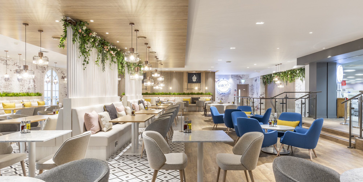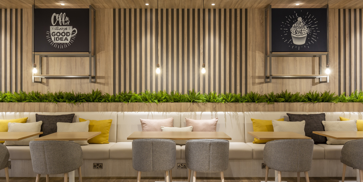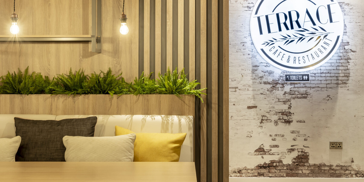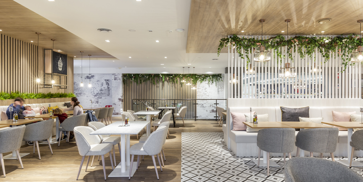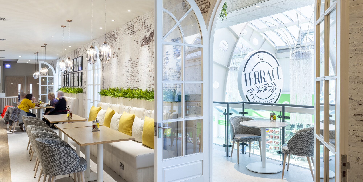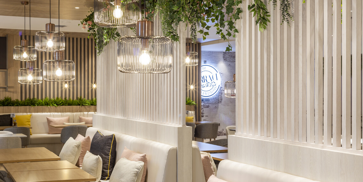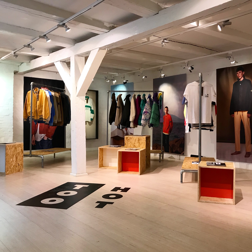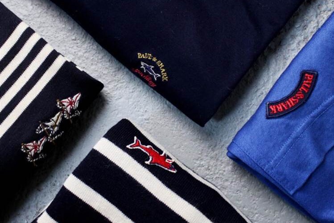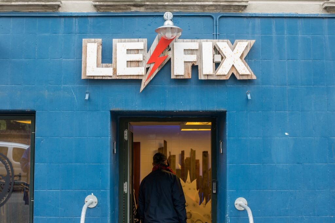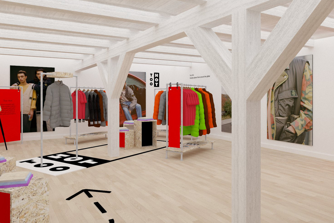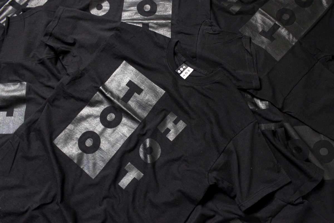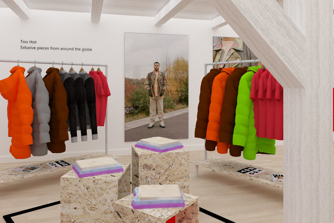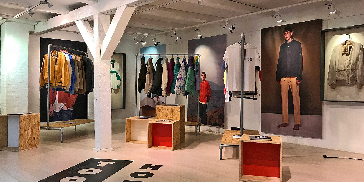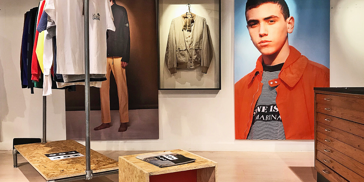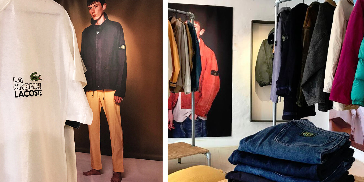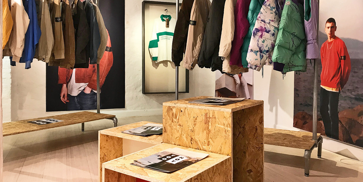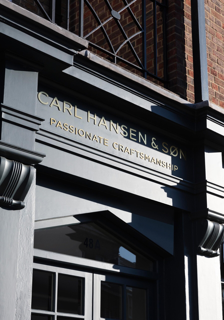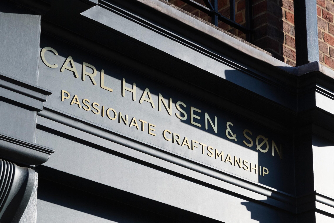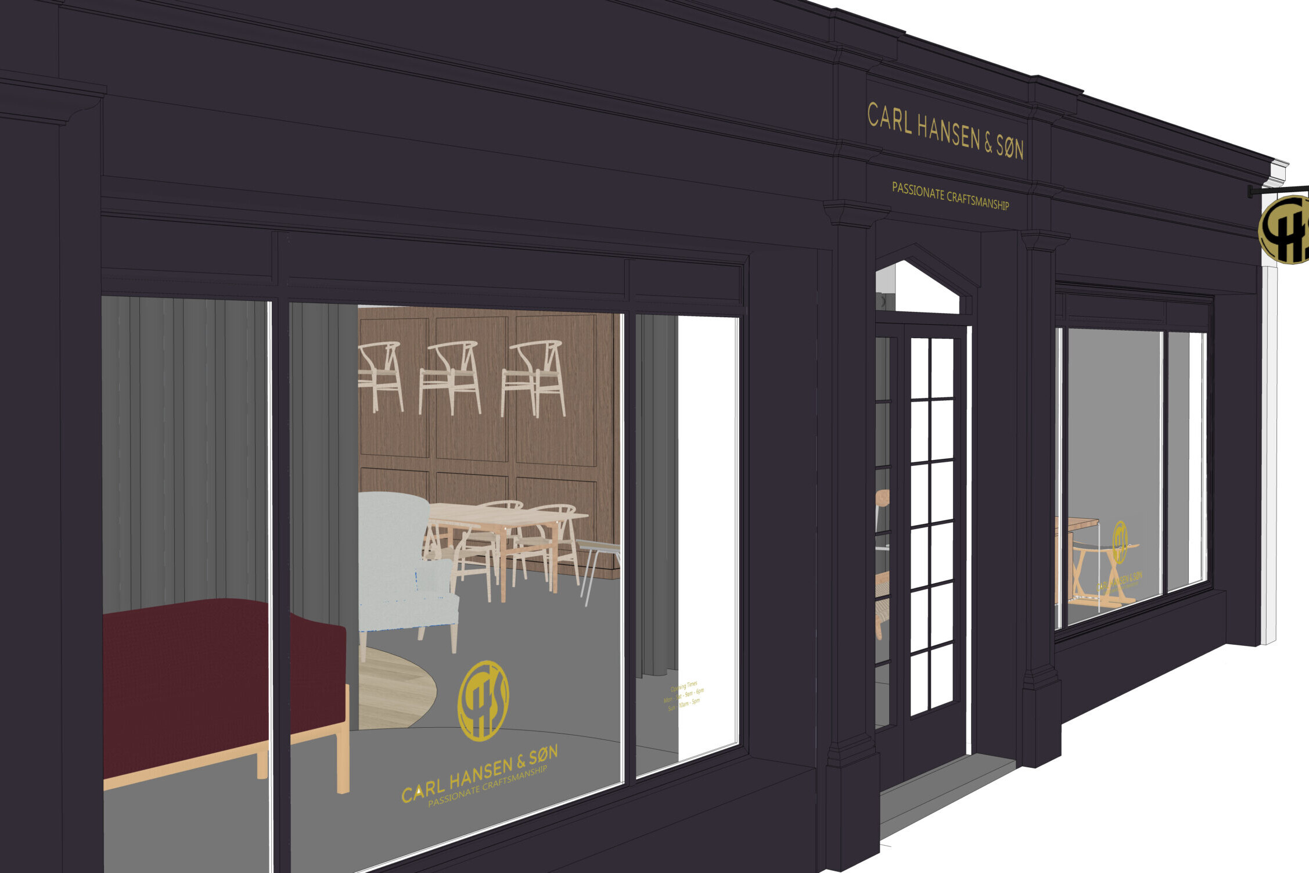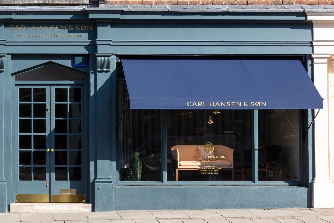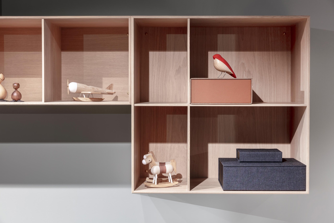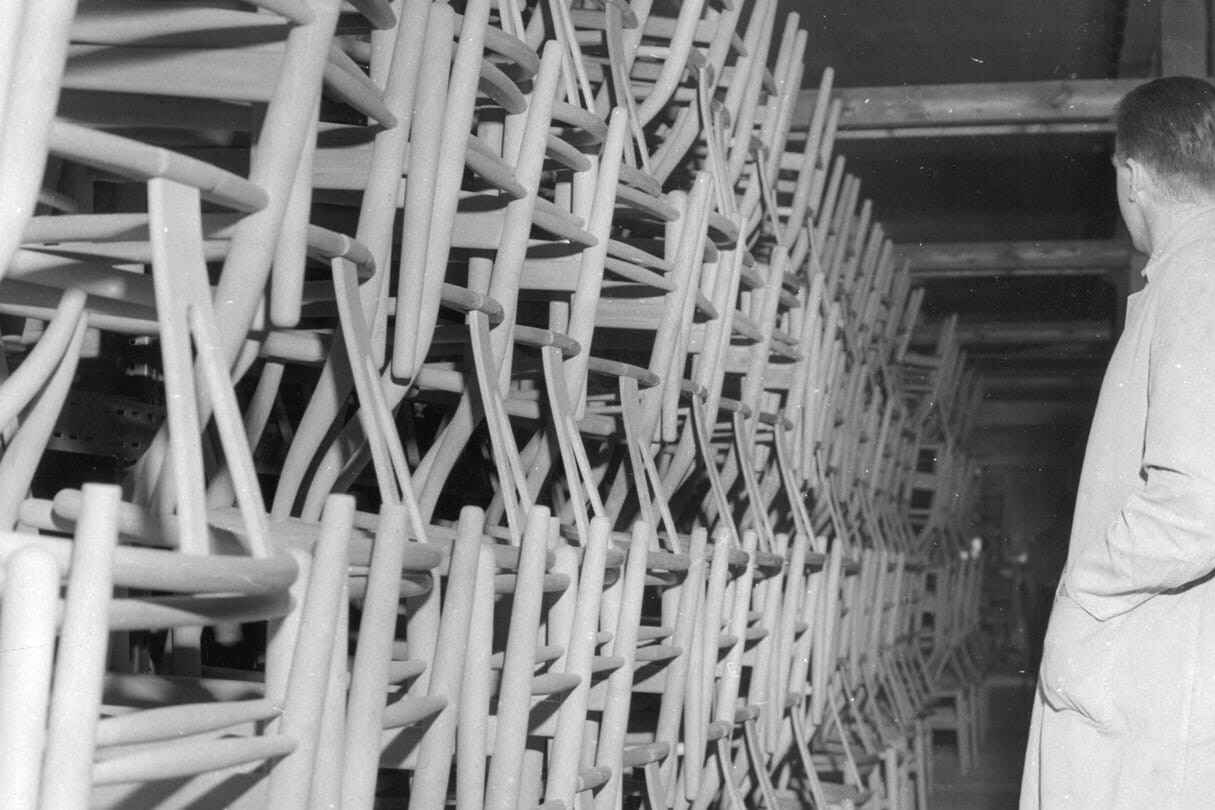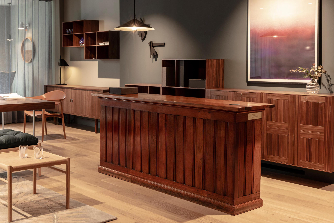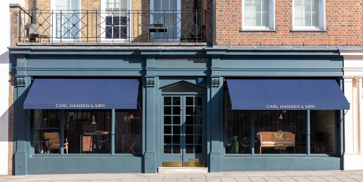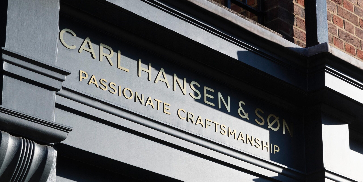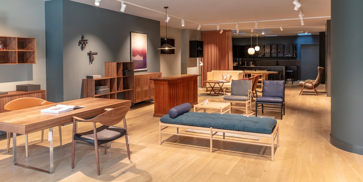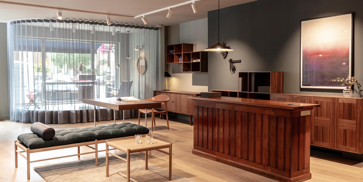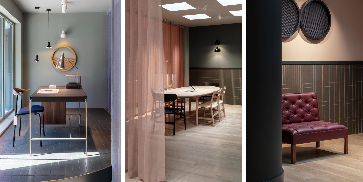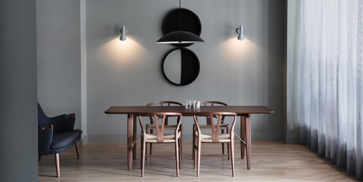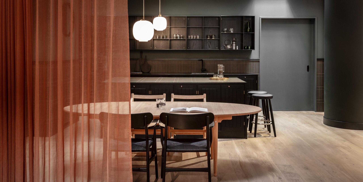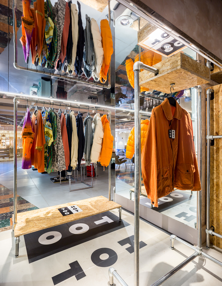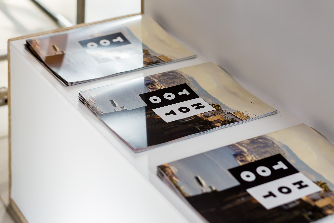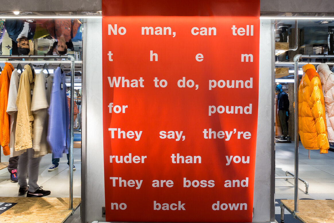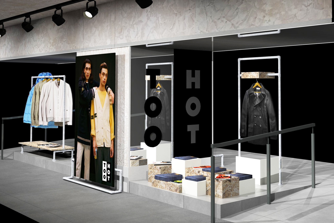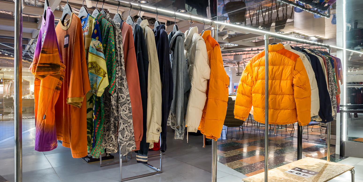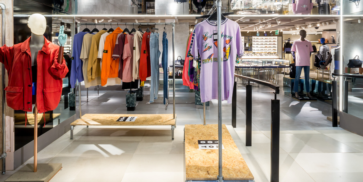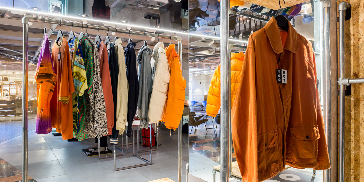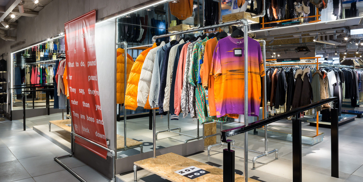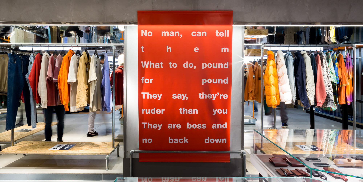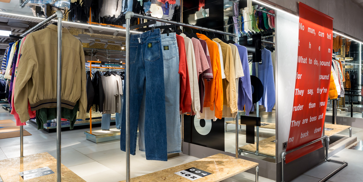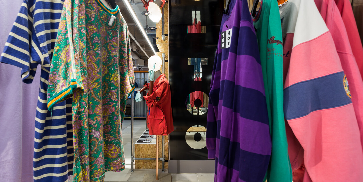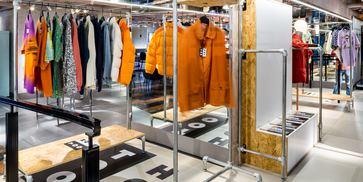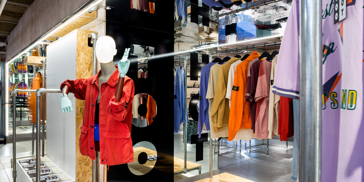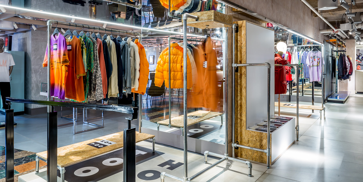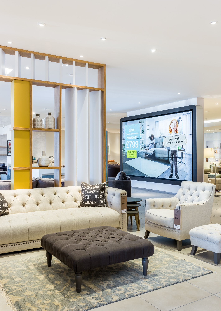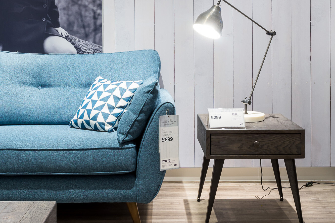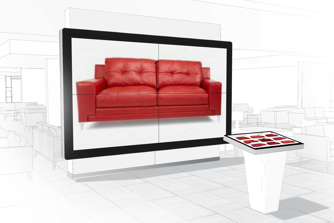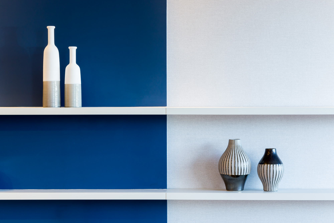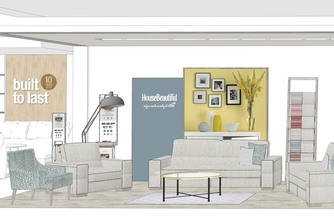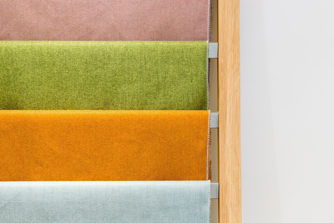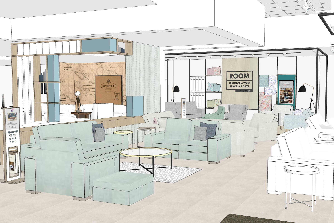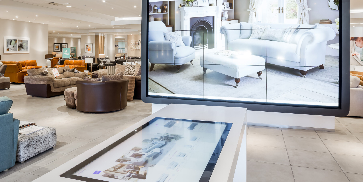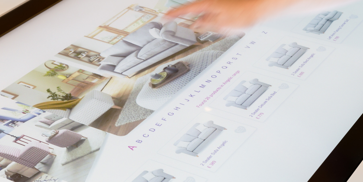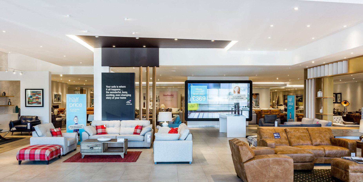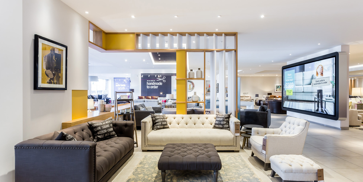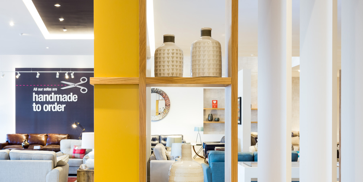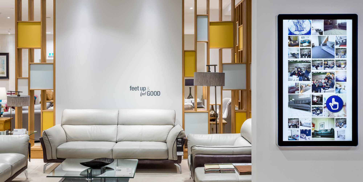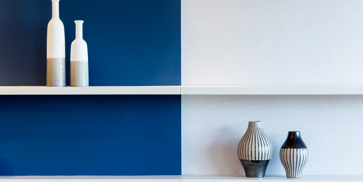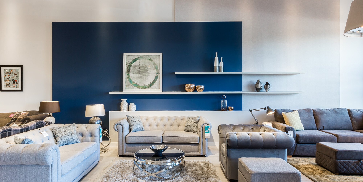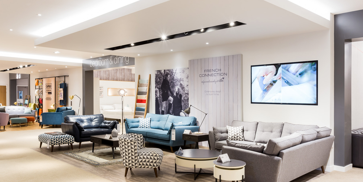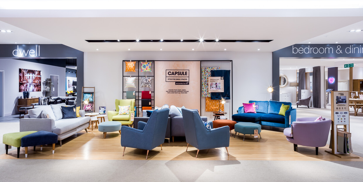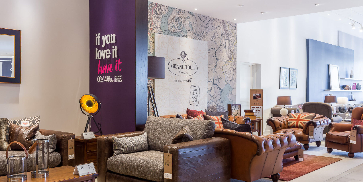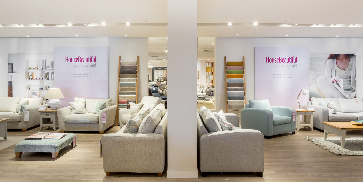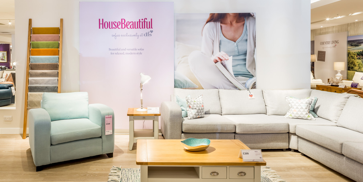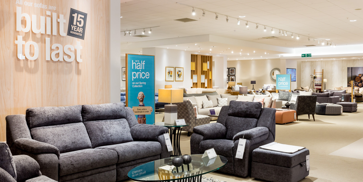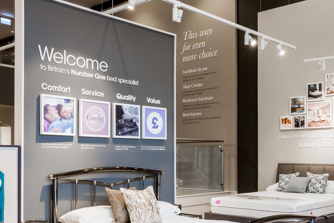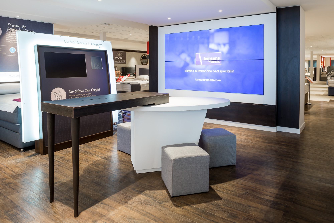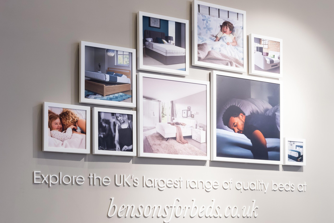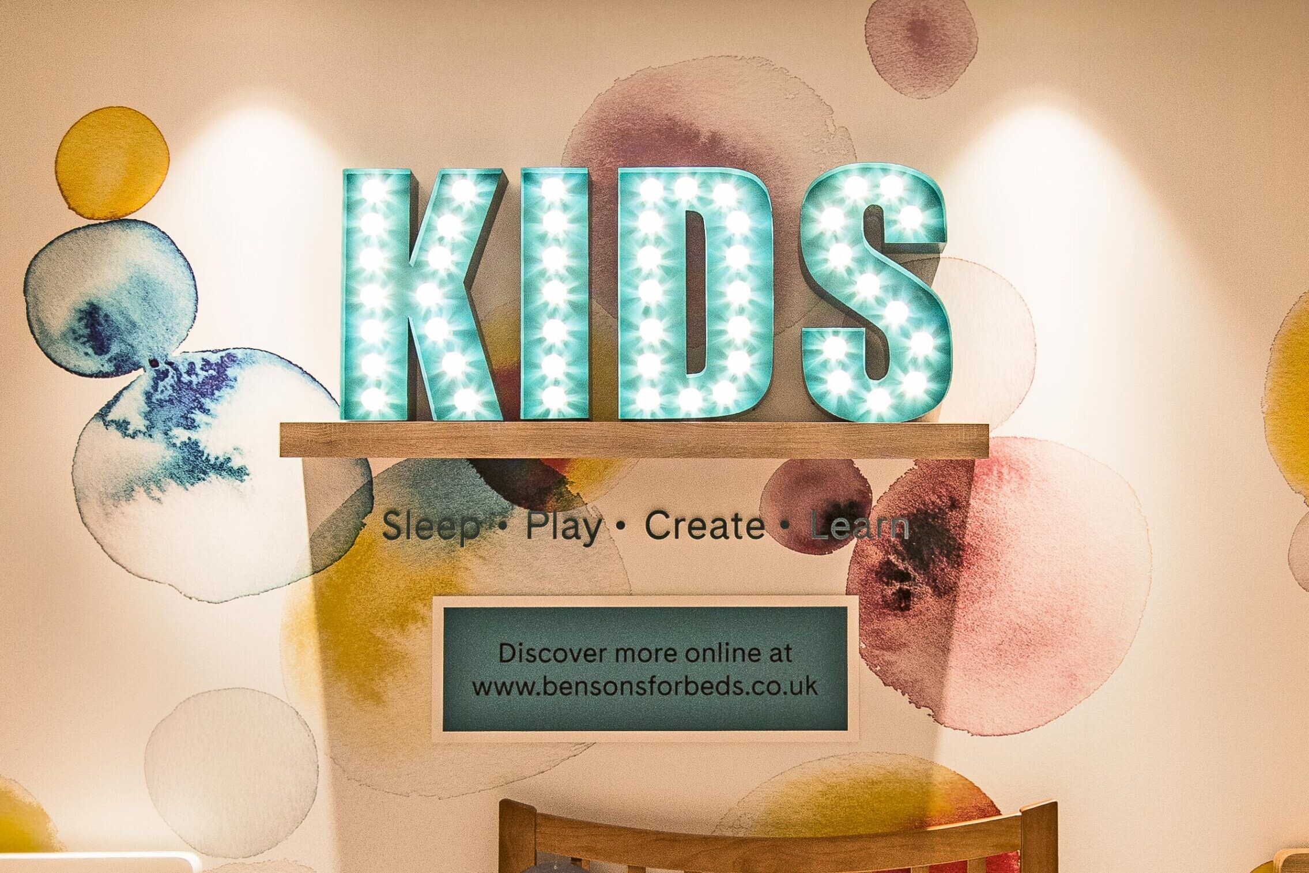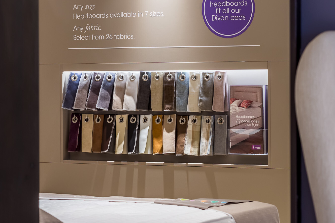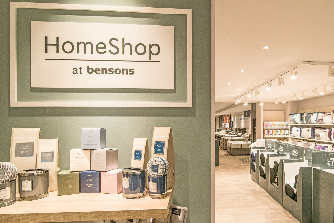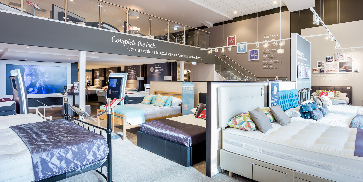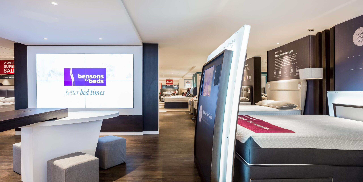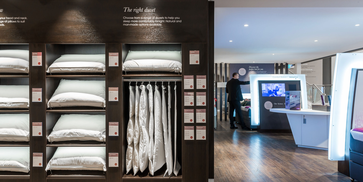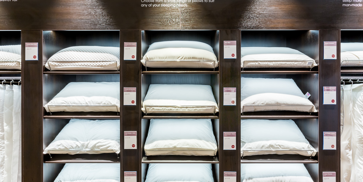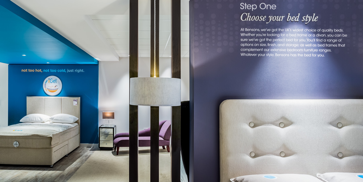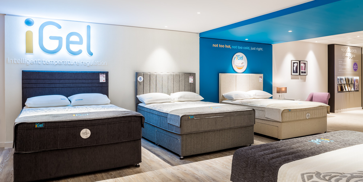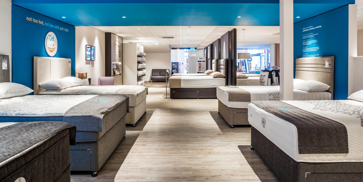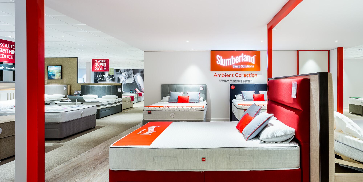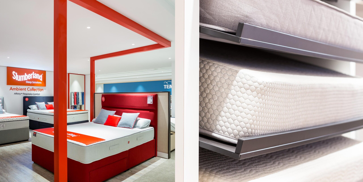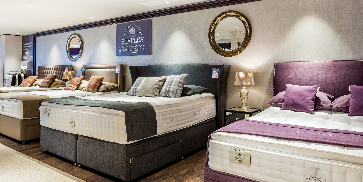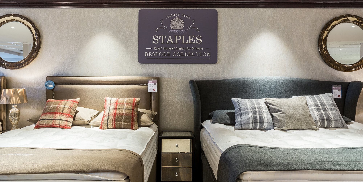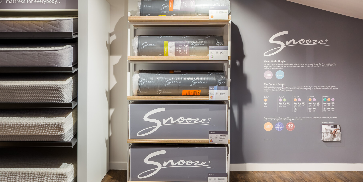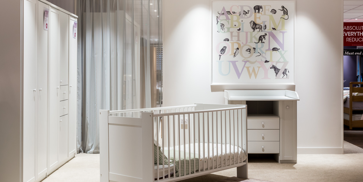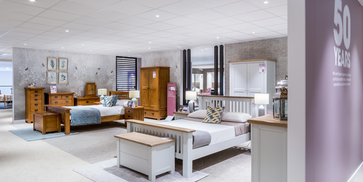COUSINS Furniture
COUSINS Furniture
Transforming Customer Experiences In-Store
Established in 1985, Cousins are the largest family-run Independent Furniture Retailer in the Midlands.In recent years we've been working with them to transform their stores throughout the region and create a complete shopping experience for their customers.
Location
Year
Services
Midlands
2022
Insights, Strategy, Branding, Concept Design, Interior Design, Communications, POS, Digital Applications, Bespoke Applications, Project Management, Visual Merchandising
Share
Through our connection with the Associated Independent Stores Group and a Retail Design seminar held by us during their annual conference, we were approached by Cousins Furniture to reimagine their stores during a major rebrand.
Their new brand had been launched to give them more appeal in alternate parts of the marketplace and we were challenged to raise the level of their stores to match that.
The first developments made involved a new offering of furniture that can be tailored to their customers’ requirements, and manufactured within the region. The Cousins Bespoke Collection was created as a new in-store brand where new departments were designed to act as a Shop-In-Shop environment.
From initial brief of the proposition the overall story, tone and look of the departments were created by us through the design of Branding, Communications and Interior Design. The designs have an authentic and crafted feel that exhibits Cousins Heritage and confidence.
Whilst their new brand provided a new look for the retailer, Cousins also recognised that the first impressions when entering their stores needed to equal that.
The redesign of their ‘reception’ spaces was also carried out where we wanted to transform the way Cousins is perceived when entering their stores.
A central hub was designed to highlight all of the products that are available in store. An area that is flexible to changeable products, seasons and offers was created where ‘impulse buy’ accessories, seen throughout the store, could be purchased.
The stores main Receptions were moved to be insight of the Entrance while clear way-finding was included and linked to other key departments throughout the stores.
Since that time our partnership has evolved from seeing us redesign much their showrooms, creating new in-store brands, destinations and departments and restaurants, to more recently create a new external presentation across their sites.
To coincide with developments to their interior and brand, the exterior of their stores are being transformed through new facades and architectural improvements designed by je+1.

What our
client thought
''Cousins are continuing to redevelop their stores and business with je+1 and have been encouraged by the progress made, showing a great Return on Investment''
— John Shotton (Managing Director)
Say Hello
Want to chat about a project? Fill out the form here or send us an email at info@johnevansdesign.com and a member of our team will get back to you.
Sofology
Sofology
Latest Store Concept
je+1 have been supporting Sofology with their stores for some time, and were more recently asked to develop a new concept for their new locations in Southampton and Inverness.
Location
Year
Services
Nationwide
2023
Insights, Strategy, Concept Design, Interior Design, Communications, Digital Applications, Bespoke Applications, Project Coordination.
Share
Considering a fresh approach, the new concept encompassed some existing strategies alongside new design features in prime locations to present the key brand propositions, such as ‘The Sustainable Edit’ and ‘George Clarke’.
Initially we carried out a review of their existing store planning strategy and created larger, flexible zones within the central area of the store. New floor finishes were used to achieve this, on occasions breaking up the traditionally used, ‘walkway’ around the store and ultimately creating ‘pause points’ for the customer to stop and take in the ranges presented to them.
The ‘Sustainable Edit’ sits centrally as a feature within the store. Its location carefully considered amongst its surrounding room settings to allow the brand to increase/ decrease as required with flexibility and little effect on surrounding areas.
The presentation of the new ranges and brand story included info graphics while product displays use to testify and support the ‘sustainable’ name. Soft, neutral tones and materials were used within the design elements, in-keeping with the ‘sustainable’ look.
For the ‘George Clarke’ brand, the brief was to create a key ‘destination’ within their stores, to become a focal point for customers looking back through the store especially from the first-floor mezzanine.
Spanning across the mid floor area, customers will always pass through as they enter and leave the store.
The product within this brand display encompasses craftsmanship, and timeless design. The interior design concept was influenced by this, with geometric wall paneling, soft tones, and neutral finishes. Sat immediately opposite the ‘Sustainable Edit’, both brands needed to work well together and flow comfortably, to allow any overflow/ infill ranges to be easily placed should this be required in the future.
New digital applications were included at other key points throughout the store to entice browsing. For instance an ‘Entrance’ to the first-floor mezzanine was included, where an additional new brand gallery is located. This gallery was designed to give the feel of an apartment, its location within the store created a ‘walk-in’ space with a range of different furniture types, including sofas and beds.
Alongside the concept design the team at je+1 also continued to provide Detailed Design for the projects through Fit-Out drawings, Lighting and Electrical Designs, Bespoke Fixture design, all Finish Specifications and project Coordination.

What our
client thought
"The concept as a whole, has been positively received with key elements already rolled out into the latest new store in Inverness, and plans to continue rolling out into the new and refitted Sofology stores going forwards"
Say Hello
Want to chat about a project? Fill out the form here or send us an email at info@johnevansdesign.com and a member of our team will get back to you.
Designer Sofas
Designer Sofas
An Unparalleled Store Environment
je+1 were approached by Italian Furniture specialist Designer Sofas, to create a new store concept that would lead the way for their ambitious future. A third generation family run business spanning over 40 years, Designer Sofas pride themselves on working with the finest brands from Italy, offering high quality and unique products.
Location
Year
Services
Nationwide
2022
Insights, Strategy, Concept Design, Interior Design, Communications, Digital Applications, Bespoke Applications, Project Coordination, Visual Merchandising
Share
‘’Our brief was to create a store concept unparalleled in the marketplace that provides the perfect environment for their customer and product, whilst ultimately being conducive for sales’’. Their product range is a story of design, modern materials and quality with brands such as Natuzzi, Calligaris, Franco Ferri, Calia and Hypnos to name a few.
je+1 worked alongside Designer Sofas planning their offering of Upholstery, Dining, Bedroom and Lighting; designing and delivering their first concept store at their Flagship location and Headquarters, in London’s Brent Cross.
Following the success of the concept that took the new store to No. 1 in sales within the group, je+1 more recently began work on the latest store in Cardiff Gate. The store design at the 18, 000 Sq. Ft location has evolved from the concept store ‘architecturally’ and included new range strategies and brand galleries.
Designer Sofas stores at their core are now spaces that allow seamless transition through style, design and function. As with all je+1’s stores the Customer Journey is paramount to provide purposeful navigation through each destination, engaging interaction with product at each point. The stores Interior Design approach was to provide an inspiring atmospheric environment, which aesthetically matches the quality of its Italian product.
A modern lifestyle inspired setting was created that progresses through subtle themes with the use of architectural finishes, feature designs and lighting; while also introducing new Brand Gallery designs for Calligaris and Cattelan Italia. je+1 delivered the store from Concept to Detailed Technical Design and Completion, assisting with product accessorisation and Visual Merchandising.

What our
client thought
We loved working with the team at je+1 creating our new store concept. They supported us throughout the entire process and the outcome was exactly what we needed for our brand. The first store at Brent Cross quickly ranked No.1 in our portfolio and we've since worked with je+1 on new stores in Lakeside, Cardiff and Glasgow.
Say Hello
Want to chat about a project? Fill out the form here or send us an email at info@johnevansdesign.com and a member of our team will get back to you.
TBK Design | Bathrooms
TBK Design | Bathrooms
Realising a New Concept Flagship
TBK Design has been one of the leading independent brands in London for over 35 Years, specialising in Tiles, Bathrooms and Kitchens. Due their ambitious mind-set and continued growth, we were approached to lead the relocation of their original store to a new Flagship location.
Location
Year
Services
London
2020
Insights, Strategy, Branding, Concept Design, Interior Design, Communications, POS, Digital Applications, Bespoke Applications, Project Management, Visual Merchandising
Share
We felt their new identity needed to communicate the different ranges individually, but also needed it to be cohesive for the overall brand. It was also very important for us to provide a subtle but clear differential between budget, high quality and luxury offerings. This was crucial to ensure their customer base could navigate through the store and discover their ideal products, whilst not being discouraged by quite contrasting price points.
In-store, we were able to create the most ideal experience through the careful placement of departments; the identification of each area through Branding, Layout, Interior Design and Lighting; and strategic product positioning within each area. The entire store was given a distinct new style to elevate TBK as a market leader.
The store design has a more experiential emphasis than their previous showrooms, which also went hand in hand with the new sales process. This was achieved through our design approach to varying display methods, with varying materials and finishes; the introduction of tools for interaction, and a considered Lighting Design creating very specific atmospheres.
Within the main Bathroom Showroom the Customer Experience Strategy allowed us to create a combination of zones providing areas for Aspiration, Selection and Consultation. From the Bathroom Sets we designed, to the working Showers, Fitting Displays and Tile Selection Areas, every consideration was made to ensure customers have access to the most ideal products and the right expertise at each destination. The more Luxury Ranges are located on the next level in the store leading on from the main Showroom.
TBK Design’s ‘Bespoke’ department specialises in High End Bathroom Design, offering opulent Vanity Furniture, Baths and large format Porcelain Tiles. Working closely with TBK Design, we also created their new Digital Communications and multiple POS applications throughout. Externally the façade finished with Fibre Cement Cladding, Imposing Glazed Entrance and Signage, transforming TBK Design’s new Flagship Store.
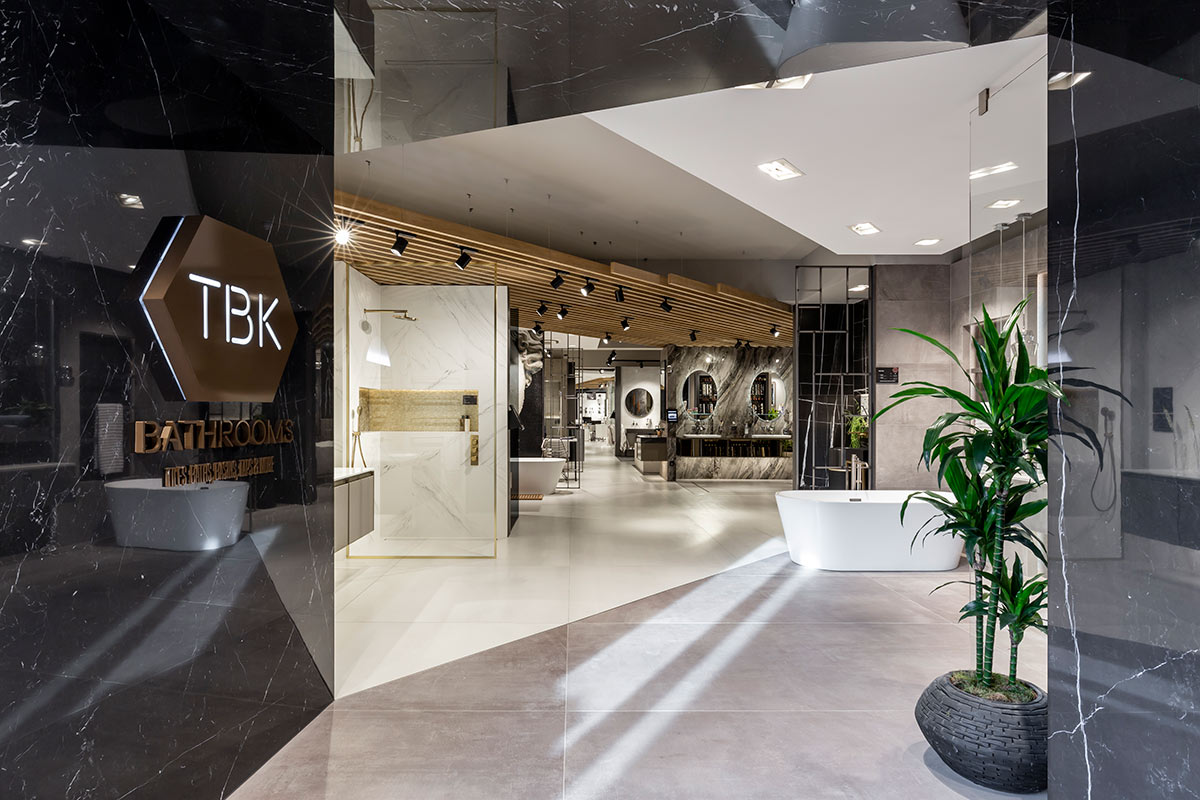
What our
client thought
“We’ve been working with John and the Team for quite a few years now, and when the opportunity came to rebrand and relocate, we knew they were the right people to help us.The brief was for je+1 to come up with London’s best bathroom showroom
And what we got was a design we were all blown away with; from the Angular Wood slatted ceilings working beautifully in tandem with the lowered bulkhead plasterboard ceilings, to the new accessory stands and even desks that all worked seamlessly together.We then asked them additionally to design all displays plus a boardroom we could welcome VIP clients into and the result was again, stunning.
je+1 transformed our brand into what we are today, and created a new home for TBK that we’re proud to say has been nominated for KBB’s Showroom of the Year”
— Steve Joel (CEO)
Say Hello
Want to chat about a project? Fill out the form here or send us an email at info@johnevansdesign.com and a member of our team will get back to you.
The Terrace Cafe
The Terrace Café
A New in-store & Shopping Centre Restaurant
Recently approached by department store retailer Dixons to rethink their brand and stores, our initial work was focused on expanding their store to create The Terrace Café & Restaurant at Dunmail Park Shopping Centre in Workington, Cumbria.
Location
Year
Services
Cumbria
2019
Branding, Concept Design, Restaurant Design, Interior Design, Communications, Bespoke Applications, Project Management, Visual Merchandising
Share
Dixons was founded by the Dixon Family in 1882 in Whitehaven, Cumbria.
For many years they were producers of Fine Furniture and Cabinetry being employed by King George V as Interior Decorators, furnishing rooms used by the Royal Party during visit to the area.
The brief to us was to create a space for all customer types seen within the Shopping centre, but to also attract new customers to the new destination within the Shopping Centre and Homestore. We wanted to introduce a scheme that was modern, welcoming and something for everyone.
The design stemmed from the name and branding we created for the café, where it in part overlooks the Shopping Centre Mall. The Terrace name allowed us to introduce an up-to-date design where the outside was brought within.
From Interior Design, Branding, fabrics, finishes, planting, logo, menus and furniture; everything was steered towards a slight Scandi and Urban feel without creating a space overly themed, which saw the project being a Finalist in the Northern Design Awards.
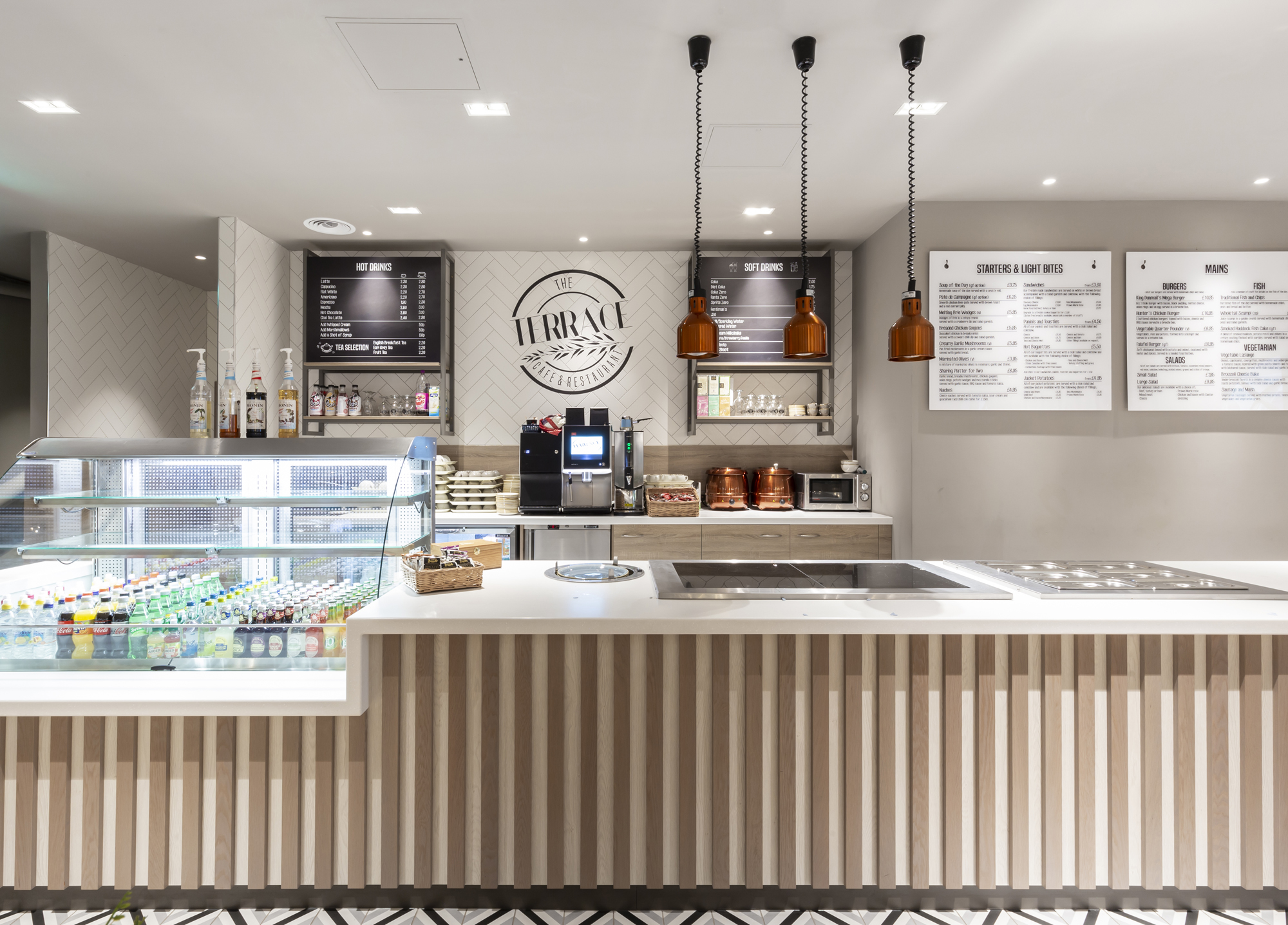
What our
client thought
''je+1 designed a fresh, modern yet timeless space for our new Cafe.Their designs are innovative and practical and the team are excellent to work with. They listened to our requirements and designed a space that is both workable and beautiful''
— Marie Dixon
Say Hello
Want to chat about a project? Fill out the form here or send us an email at info@johnevansdesign.com and a member of our team will get back to you.
Too Hot
Too Hot
Le Fix Pop-Up, Copenhagen
Following the success of Pop-Ups with Harvey Nichols across the UK, Too Hot were recently invited to Le Fix in Copenhagen to display more of their Iconic 80’s Cultural Artefacts which reflect the Italian Paninaro sub-culture, selling brands such as Stone Island, CP Company, Best Company, Moncler, Armani and Moshino.
Location
Year
Services
Copenhagen
2019
Insights, Strategy, Branding, Concept Design, Interior Design, Communications, Bespoke Applications, Project Management, Visual Merchandising
Share
Having helped them with Pop-Ups at Harvey Nichols Knightsbridge, Manchester and Selfridges Birmingham we were again asked to create a space for them at Le Fix, utilizing fixtures from their previous installations.
Le Fix was founded in Copenhagen in 1999 by Benny Kusk, Rasmus Jacobsen and Jesper Holm out of love for art, tattoo and clothing. Le Fix is an international lifestyle brand, globally renowned, from Japan to the US, but with strong roots in the Danish underground.
The Le Fix brand’s history spans from design to art, street culture, tattoos, graffiti, music and clothing. Le Fix is a collective of artists and designers and is built upon a space with creative freedom, allowing everybody to unfold their individual and mutual potential.
With the opportunity to take up a larger space for this Pop-Up, we were able to utilise standard fixtures while also expanding Too Hot’s brand throughout the store with additional artefacts and photography.
Le Fix Image Source: propermag.com

What our
client thought
''je+1 have been fantastic to work with, supporting Too Hot with its ventures into physical stores through their Pop-Up concepts. The freestanding displays have been invaluable and have worked perfectly within each space je+1 have designed across London, Birmingham, Manchester and Copenhagen''
Say Hello
Want to chat about a project? Fill out the form here or send us an email at info@johnevansdesign.com and a member of our team will get back to you.
Carl Hansen & Son
Carl Hansen & Son
Bringing Danish Style to Pimlico
Carl Hansen & Søn represents over 100 years of Danish design history with their furniture being sold all over the world. Internationally renowned and family owned, the Danish Furniture Company are based in Aarup on the Island of Fumen.
Location
Year
Services
London
2018
Insights, Concept Design, Interior Design, Communications, Bespoke Applications, Architectural Services, Project Management.
Share
The company is behind many classical furniture designs by leading figures of the Danish modern movement, beside collaborating with contemporary designers.
Working with their in-house designer Despina Curtis on their new Pimlico Showroom, we were tasked with creating an intimate showroom worthy of been given the title of their new flagship store for the U.K.
The building period frontage was restored with new signage and awnings being selected while simple window displays were curated to showcase product.
Pale timber floors, from the same timber as their furniture was coupled with flat decorated walls were chosen to provide a simple backdrop for displaying the furniture.
Also designed was a bespoke Kitchen area which would provide an area for staff and clients while showcasing Danish Cabinets and Bookcases.
Carl Hansen created their own centre point to the store by providing an antique side board that was originally owned by company director; Knud Erik Hansen, with the addition of a new oak counter top the unit was carefully altered to provide a Reception.
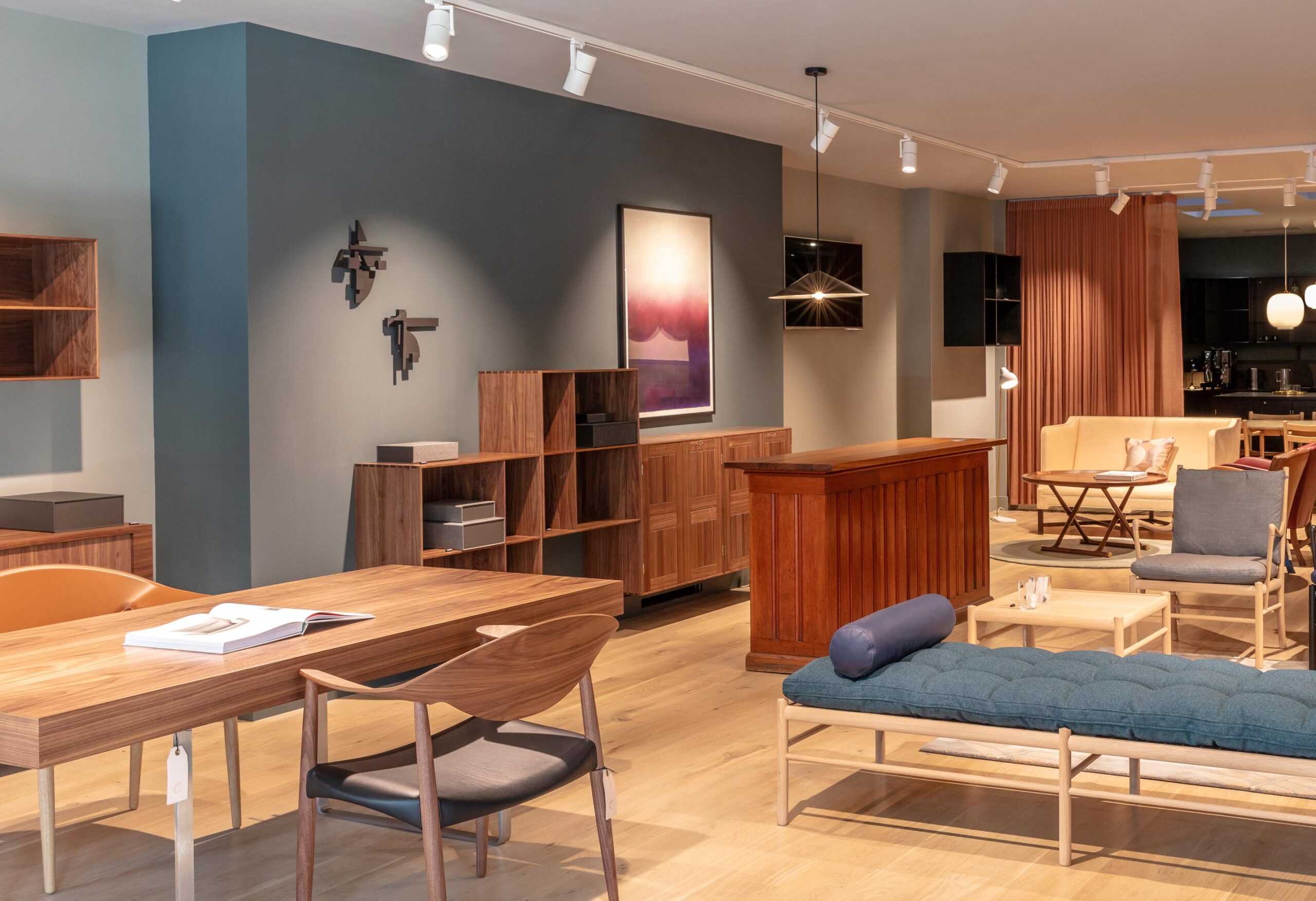
What our
client thought
The project with Carl Hansen & Son was a great success while working alongside their Visual Merchandiser Despina for their Flagship Showroom in London.
Say Hello
Want to chat about a project? Fill out the form here or send us an email at info@johnevansdesign.com and a member of our team will get back to you.
Too Hot
Too Hot
Harvey Nichols Pop-Up, Knightsbridge
Too Hot specialises in Iconic 80’s Cultural Artefacts which reflect the Italian Paninaro sub-culture, selling brands such as Stone Island, CP Company, Best Company, Moncler, Armani and Moshino. We recently worked with Too Hot as they take their first steps into physical retail spaces.
Location
Year
Services
London
2018
Insights, Strategy, Branding, Concept Design, Pop-Up Design, Communications, Digital Applications, Bespoke Applications, Project Management, Visual Merchandising
Share
Too Hot has developed into a tightly edited online store which reflects the personal tastes and experiences of its founder, who travels the world sourcing vintage pieces and collectors’ items from secret locations.
Having already worked on concept designs for a potential store, je+1 were responsible for the Design, Project Management and Installation of a pop up space within the prestigious Harvey Nichols, Knightsbridge.
The brief was to create a space that reflected the ‘urban’ nature of the brand with a digital element to showcase the fashion inspired film used by the brand online.
With strong ties to cultural magazines, such as ‘LAW’, we also added printed material to be displayed, providing customers with an opportunity to engage the sub-culture and providing Too Hot with an opportunity to further endorse the brand.
We designed a concept in which the space is formed by free standing, and to showcase special items, we designed a display unit with a motorised hanging feature to rotate the garment.
Being a new brand on the high-street we needed to ensure the brand presence and identity came across clearly to customers, who may also become online customers for future purchases.
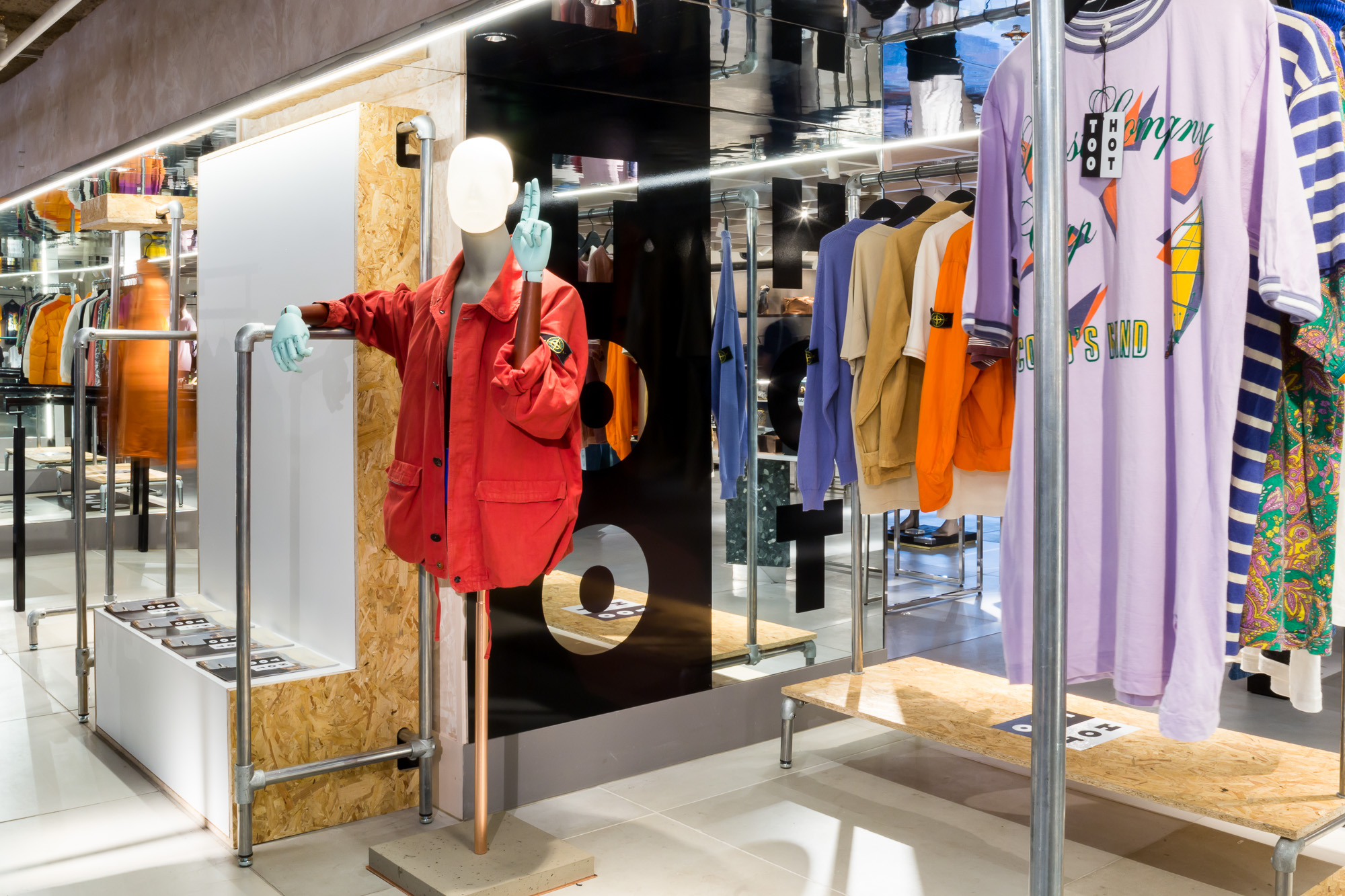
What our
client thought
"je+1 have been fantastic to work with, supporting Too Hot with its ventures into physical stores through their Pop-Up concepts. The freestanding displays have been invaluable and have worked perfectly within each space je+1 have designed across London, Birmingham, Manchester and Copenhagen"
Say Hello
Want to chat about a project? Fill out the form here or send us an email at info@johnevansdesign.com and a member of our team will get back to you.
DFS
DFS
Creating a Developed Store Concept
DFS are the Sofa Experts, a Retailer of all things Upholstery and have been designing and manufacturing sofas for decades. je+1 have been working with DFS for over 40 years since their inception, through John Evans Interior architecture & Design.
Location
Year
Services
Nationwide
2017
Insights, Strategy, Concept Design, Interior Design, Design Development, Prototyping, Communications, Digital Applications, Bespoke Applications, Project Management, Visual Merchandising
Share
Their existing store that we designed some years ago in Edinburgh, was the test bed for a new concept, reconfiguring it entirely to include two additional brands from within the DFS group – ‘Sofa Workshop’ and ‘Dwell’.
The main DFS showroom presents a new concept designed in line with new range and merchandising principles. The brief required an evolution of the current store concept integrating key brand messages into the heart of the design and store infrastructure, whilst communicating the breadth of range and exclusive brands effectively through digital touch points.
With a fresh approach to the store, new finishes were selected to complement and enhance both the furniture, brand messaging and range layout in store. The finishes were modern and clean with injections of colour in key locations to compliment the new, stronger, brand messages and exclusive brand graphics.
The concept includes four, premium, room-settings displaying exclusive brands such as French Connection, Country Living and House Beautiful, whom DFS have been partnering with over recent years. With a greater allocation of space, these areas have tailored brand messaging and additional items on display, demonstrating the breadth of range and finishes available.
At the heart of the store is a feature 3×3 video wall and interactive table to engage customers. With an opportunity to navigate through the wider range/ options available, the customer can transfer information from the interactive screen to the large-scale video wall, with a single hand swipe.
Sofa Workshop has its own dedicated entrance. Whilst Dwell sits within DFS, alongside a newly created DFS Bedroom and Dining concession and DFS Clearance area, with customer flow between all spaces.

What our
client thought
"Following independent customer research with extremely positive results, the store has continued to thrive through increased retail performance. DFS are delighted with the results and are looking forward to implementing this concept across future stores"
Say Hello
Want to chat about a project? Fill out the form here or send us an email at info@johnevansdesign.com and a member of our team will get back to you.
Bensons for Beds
Bensons for Beds
Developing a New Megastore Concept
Following the success of our original store concept and subsequent roll-outs, we also worked closely with Bensons for Beds to create a new concept for large format megastores. These large format stores were something new for the brand and proved to show real return for their investment.
Location
Year
Services
Bolton
2017
Insights, Strategy, Branding, Concept Design, Interior Design, Communications, Digital Applications, Bespoke Applications, Project Management, Visual Merchandising
Share
Our challenge was to create a store format which allowed Bensons to provide a greater focus on product brands, create new specialist departments and redefine how we communicate their core values as the No. 1 Bed Retailer.
At the heart of the store, we provided a mattress testing area alongside their Adaptive Bed system where mattress firmness can be adjusted digitally.
Leading with function at the start of a customer journey, we provided a digital platform which allows exploration a customer’s ideal mattress, and also including products such as bedding to be browsed within the same area.
We also wanted to create brand specific spaces throughout the store which tell their own story to customers through materials, function and price range; emphasising bensons as Sleep Specialists. Each brand space was given its own aesthetic and unique way of communicating their product.
Alongside these we introduced a new Furniture Department with Furniture Design Hub, presenting Bensons for Beds as a specialist in design as well as mattress function.
Additional features were included to physically showcase other new product types such as a Kids Zone, Bed-in-a-Box and Pillow displays while including stations for digital interaction allowing exploration of their extended range.
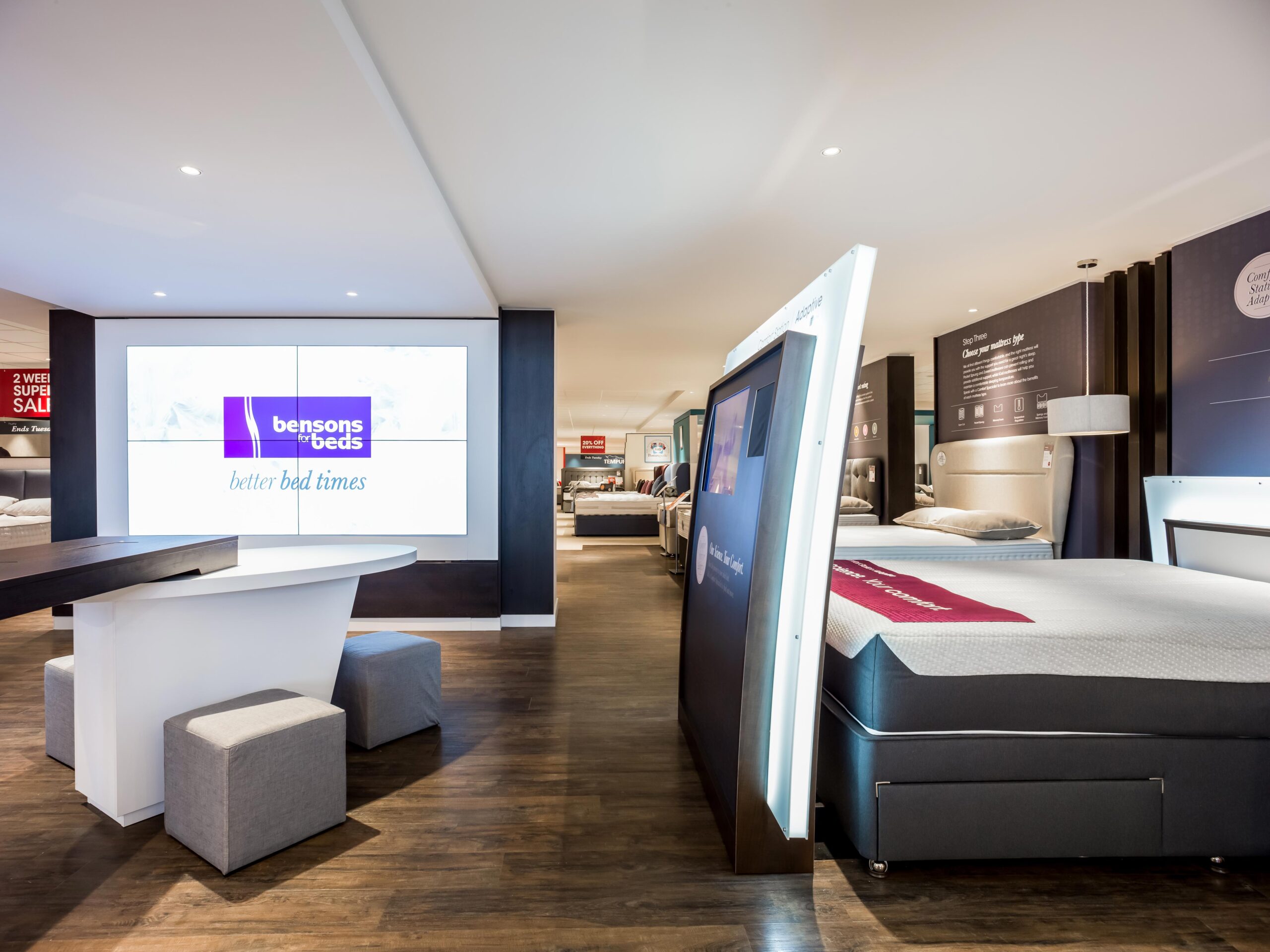
What our
client thought
''Working with je+1 has shown that by displaying a great value product in a high-quality interior ensures it appears to be even better value. It’s a winning approach that’s helped boost business with a trading increase of between 24% and 56% attributed to each store refit''
— Alan Williams (Managing Director)
Say Hello
Want to chat about a project? Fill out the form here or send us an email at info@johnevansdesign.com and a member of our team will get back to you.
